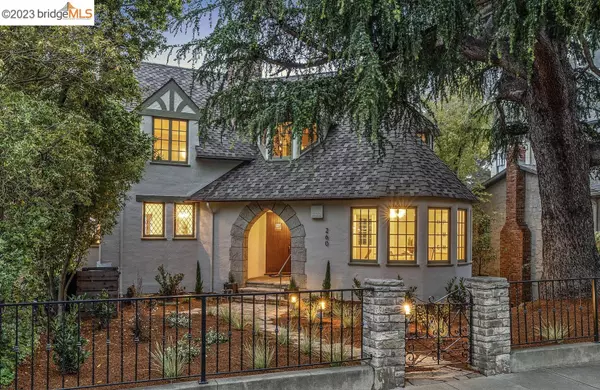For more information regarding the value of a property, please contact us for a free consultation.
260 Arlington Kensington, CA 94707-1402
Want to know what your home might be worth? Contact us for a FREE valuation!

Our team is ready to help you sell your home for the highest possible price ASAP
Key Details
Sold Price $2,260,850
Property Type Single Family Home
Sub Type Single Family Home
Listing Status Sold
Purchase Type For Sale
Square Footage 3,098 sqft
Price per Sqft $729
MLS Listing ID EB41024026
Sold Date 05/22/23
Style Other,Tudor
Bedrooms 5
Full Baths 3
Originating Board Bridge MLS
Year Built 1929
Lot Size 5,670 Sqft
Property Description
Majestic English style Tudor home in the heart of downtown Kensington. Prime location one block from coffee, edibles and shopping. Home is nestled into a private estate like setting. Home has 5 bedrooms and three bathrooms. This 1929 custom home was designed with many period details including, dormer windows, sweeping staircase, alcoves, built-ins, leaded glass windows, vaulted ceilings, exposed beams and much more! Features include a redesigned Chef's kitchen with stainless appliances, carerra marble counters and backsplash and ample cabinets. An adjacent breakfast nook is perfect for enjoying coffee, the morning sun and bay views. After dining in the spacious formal dining room, your guest can enjoy a grand living room with vaulted ceilings, exposed beams, bay views, and fireplace. The second floor has a primary bedroom with alcoves and a veranda that is ideal for stargazing. A spacious second bedroom with Golden Gae view. A luxurious updated bathroom. Lower level has a separate entrance and is perfect for guests or au-pair. An additional Rumpus room opens to a large sunny back garden, hot tub and garage.This rare lot has frontage on 2 streets and can be accessed easily from either street. Home is ideally located minutes to coveted Solano Avenue shops and dining.
Location
State CA
County Contra Costa
Area Other Area
Rooms
Kitchen Countertop - Stone, Countertop - Solid Surface / Corian, Dishwasher, Eat In Kitchen, Breakfast Bar, Kitchen/Family Room Combo, Oven - Built-In, Breakfast Nook, Oven - Self Cleaning, Pantry, Oven Range - Gas, Oven Range - Built-In, Refrigerator, Updated
Interior
Heating Forced Air
Cooling None
Flooring Laminate, Tile, Hardwood
Fireplaces Type Living Room, Wood Burning, Brick
Laundry In Basement, Washer, Dryer
Exterior
Exterior Feature Composition Shingles, Stucco
Garage Detached Garage, Garage, Gate / Door Opener
Garage Spaces 2.0
Pool Pool - No, Spa / Hot Tub
View Bay, City Lights
Roof Type Composition
Building
Lot Description Other
Story Two Story
Foundation Crawl Space
Sewer Sewer - Public
Water Public, Heater - Gas
Architectural Style Other, Tudor
Others
Tax ID 571-040-004-4
Special Listing Condition Not Applicable
Read Less

© 2024 MLSListings Inc. All rights reserved.
Bought with Virginia Erck • Compass
GET MORE INFORMATION




