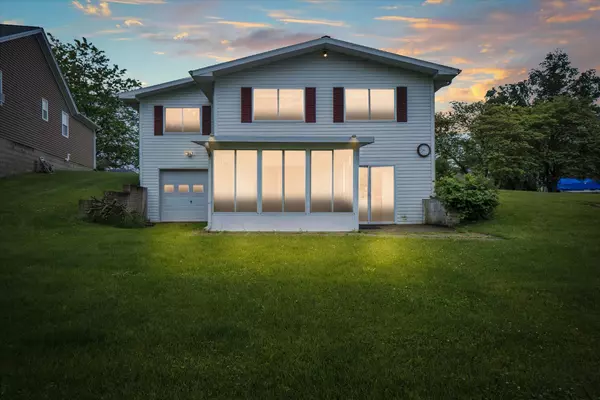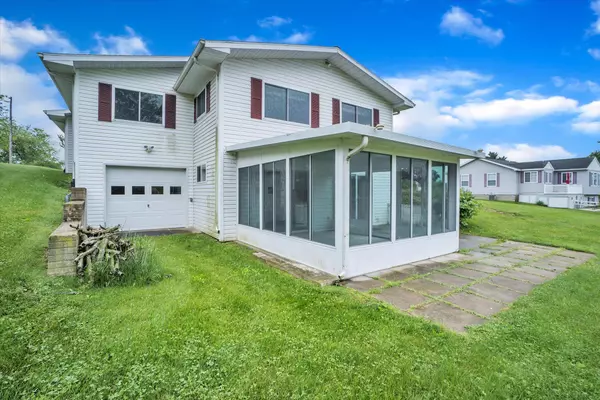For more information regarding the value of a property, please contact us for a free consultation.
11728 Greenbriar Drive Jerome, MI 49249
Want to know what your home might be worth? Contact us for a FREE valuation!

Our team is ready to help you sell your home for the highest possible price ASAP
Key Details
Sold Price $325,000
Property Type Single Family Home
Sub Type Single Family Residence
Listing Status Sold
Purchase Type For Sale
Square Footage 768 sqft
Price per Sqft $423
Municipality Somerset Twp
Subdivision Greenbriar
MLS Listing ID 22022733
Sold Date 05/08/23
Style Ranch
Bedrooms 4
Full Baths 2
HOA Fees $12/ann
HOA Y/N true
Year Built 1969
Annual Tax Amount $2,801
Tax Year 2021
Lot Size 9,801 Sqft
Acres 0.23
Lot Dimensions 75.46x180x35.7
Property Sub-Type Single Family Residence
Property Description
Looking for the perfect affordable lake cottage!? Welcome to 11728 Greenbriar where you have a pristine cottage set up on one of the most sought after lakes around! North Lake LeAnn Features all sport activities, prime time fishing, access to two lakes with over 9 miles of shoreline and 470 acres of water. With four bedrooms you have plenty of space for the whole family! Over 1142 square ft of garage floor you have a ton of space for your lake toys in the summer or storing them in the winter! Updated Bathroom with a tile surround, Enclosed sunroom addition, and an extended garage all make the home ready for your summer fun. Come in and make this Meticulously cared for cottage yours for this summer!
Location
State MI
County Hillsdale
Area Hillsdale County - X
Direction off Vicary
Body of Water Lake Leann
Rooms
Basement Walk-Out Access
Interior
Interior Features Ceiling Fan(s), Laminate Floor, Water Softener/Owned, Eat-in Kitchen
Heating Forced Air
Cooling Central Air
Fireplace false
Window Features Insulated Windows,Bay/Bow,Garden Window(s)
Appliance Range, Oven, Microwave, Dryer, Dishwasher
Exterior
Exterior Feature Scrn Porch, Patio, 3 Season Room
Parking Features Attached
Garage Spaces 3.0
Utilities Available Natural Gas Connected, Cable Connected, High-Speed Internet
Amenities Available Beach Area, Pets Allowed, Playground, Boat Launch
Waterfront Description Lake
View Y/N No
Street Surface Paved
Garage Yes
Building
Story 1
Sewer Septic Tank
Water Well
Architectural Style Ranch
Structure Type Vinyl Siding
New Construction No
Schools
School District Hanover-Horton
Others
Tax ID 04-135-001-128
Acceptable Financing Cash, FHA, Rural Development, Conventional
Listing Terms Cash, FHA, Rural Development, Conventional
Read Less



