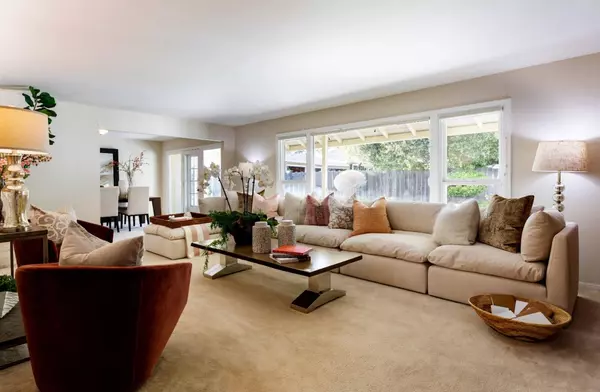For more information regarding the value of a property, please contact us for a free consultation.
2110 Ward WAY Woodside, CA 94062
Want to know what your home might be worth? Contact us for a FREE valuation!

Our team is ready to help you sell your home for the highest possible price ASAP
Key Details
Sold Price $2,600,000
Property Type Single Family Home
Sub Type Single Family Home
Listing Status Sold
Purchase Type For Sale
Square Footage 2,310 sqft
Price per Sqft $1,125
MLS Listing ID ML81924081
Sold Date 05/23/23
Bedrooms 3
Full Baths 2
Half Baths 1
Year Built 1953
Lot Size 0.300 Acres
Property Description
Bright and spacious 3/2.5 on nearly 1/3-acre in Woodside near the Atherton border. Serene cul-de-sac location. Gorgeous, drought-resistant landscaping provides curb appeal. Over 2,300 sf of living space with hardwood and carpeted floors plus great natural light. Both the living room and family room enjoy a fireplace, the dining room provides outdoor access, and the kitchen features a cozy breakfast nook. Privately situated bedrooms highlighted by comfortable primary suite. Entertainers backyard with pool, patio, lawn, and shed. Additional features include air conditioning and 3-car garage. Within easy reach of downtown Menlo Park, Palo Alto, Stanford, and Interstate 280. Approximately 5 minutes to the shops and restaurants of Woodside Plaza. This home offers a special opportunity to enjoy a Silicon Valley lifestyle in one of the areas most peaceful, idyllic cities.
Location
State CA
County San Mateo
Area Woodside Heights
Zoning R10010
Rooms
Family Room Separate Family Room
Other Rooms Laundry Room
Dining Room Breakfast Nook, Formal Dining Room
Kitchen Freezer, Hood Over Range, Microwave, Oven - Self Cleaning, Oven Range, Refrigerator, Other
Interior
Heating Central Forced Air, Fireplace
Cooling Ceiling Fan, Central AC
Flooring Carpet, Hardwood, Tile
Fireplaces Type Family Room, Living Room, Wood Burning
Laundry Dryer, Inside, Washer
Exterior
Exterior Feature Back Yard
Garage Attached Garage, Drive Through, Gate / Door Opener, Off-Street Parking, On Street, Room for Oversized Vehicle
Garage Spaces 3.0
Fence Fenced Back, Wood
Pool Cabana / Dressing Room, Pool - In Ground
Utilities Available Individual Electric Meters, Individual Gas Meters, Public Utilities
View Mountains, Neighborhood
Roof Type Composition,Shingle
Building
Lot Description Grade - Mostly Level
Story 1
Foundation Concrete Perimeter
Sewer Sewer - Public, Sewer Connected
Water Individual Water Meter, Public
Level or Stories 1
Others
Tax ID 069-241-040
Horse Property No
Special Listing Condition Not Applicable
Read Less

© 2024 MLSListings Inc. All rights reserved.
Bought with Kyu Il Hong • Legacy Real Estate & Associates
GET MORE INFORMATION




