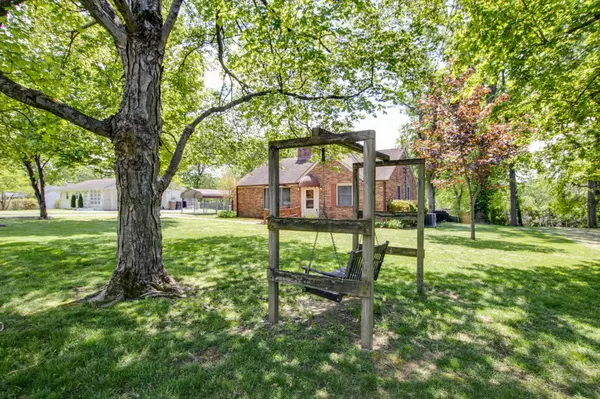For more information regarding the value of a property, please contact us for a free consultation.
631 Crieve Rd Nashville, TN 37220
Want to know what your home might be worth? Contact us for a FREE valuation!

Our team is ready to help you sell your home for the highest possible price ASAP
Key Details
Sold Price $607,000
Property Type Single Family Home
Sub Type Single Family Residence
Listing Status Sold
Purchase Type For Sale
Square Footage 1,938 sqft
Price per Sqft $313
Subdivision Crieve Hall Estates
MLS Listing ID 2512157
Sold Date 05/23/23
Bedrooms 2
Full Baths 2
Half Baths 1
HOA Y/N No
Year Built 1955
Annual Tax Amount $3,386
Lot Size 0.440 Acres
Acres 0.44
Lot Dimensions 100 X 200
Property Description
Much Desired Crieve Hall Subdivision! This 2 BR, 2.5 BA one level brick home has so much to love! Large LR w/FP/gas logs, Bedrooms with walk in closets, Den w/full bath(could be 3rd BR), Kitchen with granite counter tops, eat in bar, tile floors & breakfast nook area, Huge Rec Room (or Den) & DR combination with vaulted ceiling, built in benches/storage/bookcases, Utility Room with half bath (plenty of room could be full bath), large storage closet, 20x12 Screened in back porch & deck on the back make this home great for entertaining. There is a 12x20 detached carport, 24x22 detached garage/18x11office (heat/air window unit), fenced in area in the back, large front yard, lot is very nice, sellers believe there are HW floors under carpet in LR, 2 BR, & hallway. Minutes to Radnor Park
Location
State TN
County Davidson County
Rooms
Main Level Bedrooms 2
Interior
Interior Features Ceiling Fan(s)
Heating Central
Cooling Central Air
Flooring Carpet, Finished Wood, Tile
Fireplaces Number 1
Fireplace Y
Appliance Dishwasher, Dryer, Washer
Exterior
Garage Spaces 1.0
Waterfront false
View Y/N false
Roof Type Shingle
Parking Type Detached, Detached, Asphalt
Private Pool false
Building
Lot Description Sloped
Story 1
Sewer Public Sewer
Water Public
Structure Type Brick
New Construction false
Schools
Elementary Schools Crieve Hall Elementary
Middle Schools Croft Design Center
High Schools John Overton Comp High School
Others
Senior Community false
Read Less

© 2024 Listings courtesy of RealTrac as distributed by MLS GRID. All Rights Reserved.
GET MORE INFORMATION




