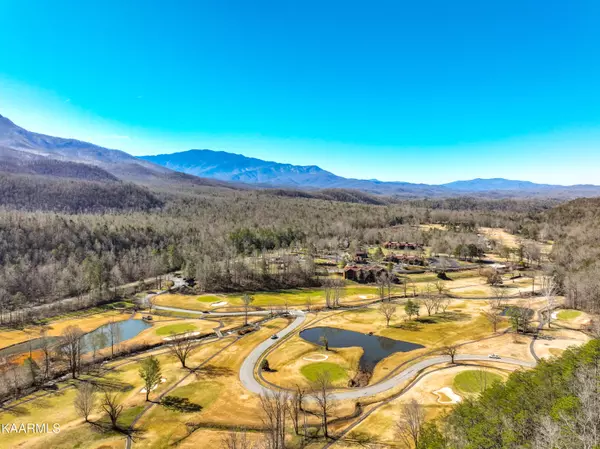For more information regarding the value of a property, please contact us for a free consultation.
310 Matterhorn DR Gatlinburg, TN 37738
Want to know what your home might be worth? Contact us for a FREE valuation!

Our team is ready to help you sell your home for the highest possible price ASAP
Key Details
Sold Price $2,250,000
Property Type Single Family Home
Sub Type Residential
Listing Status Sold
Purchase Type For Sale
Square Footage 5,472 sqft
Price per Sqft $411
Subdivision Cobbly Nob Chestnut Ridge
MLS Listing ID 1223611
Sold Date 05/22/23
Style Cabin,Log
Bedrooms 5
Full Baths 5
Half Baths 2
HOA Fees $299/ann
Originating Board East Tennessee REALTORS® MLS
Year Built 1993
Lot Size 16.000 Acres
Acres 16.0
Property Description
On the hunt for an idyllic Smoky Mountains retreat where you'll feel miles away from the hustle and bustle of city life? Whether you want to call it home or transform it into an income-generating vacation rental, this sensational Gatlinburg log cabin is a unique gem you wouldn't want to miss! Spanning 16 acres across 2 parcels, its expansive lot offers limitless opportunities for future development – perhaps an event venue for hosting lavish celebrations, weddings, and reunions. Ultimate privacy awaits with a gated entry and a tree-lined winding pathway leading to the beautiful lodge. Over a million dollars worth of upgrades defines the main residence, presenting 4 bedrooms and 4.5 baths across a sweeping 4,282-sq ft layout. Custom features greet you across the picturesque interior, exuding a rustic charm with wood elements at every turn. Framed by tall windows, the main gathering areas command breathtaking mountain views as you relax in the warmth of stacked-stone fireplaces. Soaring vaulted ceilings continue to the kitchen where a multi-seater breakfast bar allows you to interact with the home chef. Stainless steel appliances, granite countertops, and plenty of rich cabinetry let you whip up signature dishes in this delightful culinary space. Under a turret ceiling, the nearby dining area basks in the glow of a striking antler chandelier. On leisurely afternoons, admire the awe-inspiring surroundings as you sip cocktails in the lower-level bar. Looking for the best spot to appreciate the Great Smoky Mountains National Park and the Bent Creek Golf Course? With a 1,800-sq ft deck overlooking these phenomenal vistas, you can enjoy memorable outdoor activities, from lively cookouts to capping the night off with a cold beverage under the stars. Share picnics in the backyard, or let the little ones make s'mores around the fire pit, as professionally landscaped gardens with irrigation provide a serene backdrop. Unwind in the generous bedrooms, including a luxurious primary retreat highlighting a spa-inspired 5-piece ensuite with dual artisan vessel sinks and a hammered-copper soaking tub. Another notable feature is the stunning 1,190-sq ft guest accommodation showcasing a bed, bath, and fully equipped kitchen atop the detached 3-car garage with custom lifts and a 10x10 safe room. Convenience is yours with an attached 2-car garage, 2 whole-house generators, and city water and sewer – a rare find among properties in the area. When you decide to venture out, downtown Gatlinburg is moments away for shopping, dining, and recreation options. Grab the chance to proudly own a one-of-a-kind haven by coming for a tour while it's still available!
Location
State TN
County Sevier County - 27
Area 16.0
Rooms
Family Room Yes
Other Rooms LaundryUtility, DenStudy, Workshop, Addl Living Quarter, Bedroom Main Level, Office, Great Room, Family Room, Mstr Bedroom Main Level
Basement Finished
Guest Accommodations Yes
Dining Room Formal Dining Area
Interior
Interior Features Cathedral Ceiling(s), Island in Kitchen, Pantry, Wet Bar
Heating Heat Pump, Propane
Cooling Central Cooling
Flooring Hardwood
Fireplaces Number 3
Fireplaces Type Other, Gas, Stone, Wood Burning
Fireplace Yes
Appliance Backup Generator, Dishwasher, Disposal, Dryer, Humidifier, Smoke Detector, Security Alarm, Refrigerator, Microwave, Washer
Heat Source Heat Pump, Propane
Laundry true
Exterior
Exterior Feature Irrigation System, Porch - Covered, Deck
Garage Garage Door Opener, Attached, Detached, Main Level
Garage Spaces 5.0
Garage Description Attached, Detached, Garage Door Opener, Main Level, Attached
Pool true
Amenities Available Clubhouse, Security, Pool, Tennis Court(s)
View Mountain View, Golf Course, Other
Parking Type Garage Door Opener, Attached, Detached, Main Level
Total Parking Spaces 5
Garage Yes
Building
Lot Description Private, Wooded, Golf Community
Faces From Parkway light 3 in Gatlinburg take East Parkway (US 321) 11.1 m to L on Butler Branch Rd, 0.4 m to R on Old Webb Creek Rd, 0.2 m to L on Matterhorn Dr, 0.2 m to driveway on R. No sign on property. Home is not visible from road - no drive-bys, please.
Sewer Public Sewer
Water Public
Architectural Style Cabin, Log
Additional Building Workshop, Guest House
Structure Type Log,Brick
Others
Restrictions Yes
Tax ID 110B D 001.00
Energy Description Propane
Acceptable Financing Cash, Conventional
Listing Terms Cash, Conventional
Read Less
GET MORE INFORMATION




