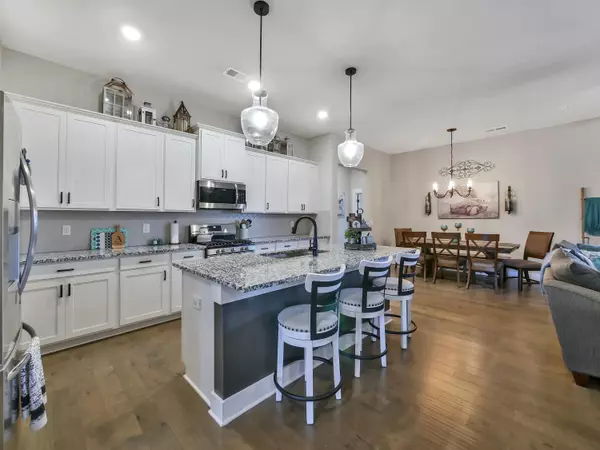For more information regarding the value of a property, please contact us for a free consultation.
8764 Snowy Owl RD Ooltewah, TN 37363
Want to know what your home might be worth? Contact us for a FREE valuation!

Our team is ready to help you sell your home for the highest possible price ASAP
Key Details
Sold Price $435,000
Property Type Single Family Home
Sub Type Single Family Residence
Listing Status Sold
Purchase Type For Sale
Square Footage 2,130 sqft
Price per Sqft $204
Subdivision Highborne
MLS Listing ID 1371512
Sold Date 05/23/23
Style Contemporary
Bedrooms 4
Full Baths 3
HOA Fees $58/ann
Originating Board Greater Chattanooga REALTORS®
Year Built 2021
Lot Size 6,098 Sqft
Acres 0.14
Lot Dimensions 124 X 50
Property Description
MOTIVATED SELLER!!! RELOCATION!!
SINGLE LEVEL RANCH-NO STAIRS!!
This Home built in 2021 is Like New, featuring an Open Floor Plan with Granite Kitchen, Gorgeous White Cabinets, Island with Pendant Lights, Natural Gas Range with Griddle, Tiled Backsplash Herringbone Installed, Large Walk-In Pantry, and Breakfast Nook. The Great Room is spacious with a Natural Gas Fireplace , turns on at the flip of a switch on the wall, and beautiful Built-Ins with shelving on each side of the Fireplace!! The Guest Bedrooms are split from the Owner's Suite as well as the Optional 4th Bedroom/Flex Room. The Owner's Suite is oversized with trey ceiling, Walk-in Closet, Large Tiled Shower with Transom Window and Double Vanities. This home has 10 foot Ceilings,Craftsman Trim, Beautiful Engineered Hardwood in the Main Living Areas, LVP in 2 Guest Bathrooms, and Tile in Owner's Suite Bathroom. Garage is 20'5' X 20'10', with Natural Gas Tankless Water Heater. There's a gorgeous 10 X 16 Covered Patio with Lighting and Fan for staying cool on those warm summer nights. The Back Yard is level & fenced. There are so many more features not listed. Don't Delay!! Schedule your showing TODAY!!
Location
State TN
County Hamilton
Area 0.14
Rooms
Basement None
Interior
Interior Features Breakfast Nook, Double Vanity, Eat-in Kitchen, En Suite, Entrance Foyer, Granite Counters, High Ceilings, Pantry, Primary Downstairs, Separate Shower, Sitting Area, Sound System, Split Bedrooms, Tub/shower Combo, Walk-In Closet(s)
Heating Ceiling, Central, Natural Gas
Cooling Central Air, Electric
Flooring Carpet, Hardwood, Tile, Other
Fireplaces Number 1
Fireplaces Type Gas Log, Great Room
Fireplace Yes
Window Features Insulated Windows,Low-Emissivity Windows,Vinyl Frames
Appliance Tankless Water Heater, Refrigerator, Microwave, Gas Water Heater, Free-Standing Gas Range, Disposal, Dishwasher
Heat Source Ceiling, Central, Natural Gas
Laundry Electric Dryer Hookup, Gas Dryer Hookup, Laundry Room, Washer Hookup
Exterior
Garage Garage Door Opener, Garage Faces Front, Off Street
Garage Spaces 2.0
Garage Description Attached, Garage Door Opener, Garage Faces Front, Off Street
Community Features Sidewalks
Utilities Available Cable Available, Electricity Available, Phone Available, Sewer Connected, Underground Utilities
View Mountain(s)
Roof Type Shingle
Porch Covered, Deck, Patio, Porch, Porch - Covered
Parking Type Garage Door Opener, Garage Faces Front, Off Street
Total Parking Spaces 2
Garage Yes
Building
Lot Description Level, Rural, Split Possible
Faces I-75 take exit 11, turn left, 2nd red light, turn right on Meadow View. Stay straight approximately 5 miles, turn right onto Snowy Owl. 8764 Snowy Owl will be on the right.
Story One
Foundation Block, Concrete Perimeter, Slab
Water Public
Architectural Style Contemporary
Structure Type Brick,Fiber Cement
Schools
Elementary Schools Ooltewah Elementary
Middle Schools Hunter Middle
High Schools Ooltewah
Others
Senior Community No
Tax ID 114bc037
Security Features Smoke Detector(s)
Acceptable Financing Cash, Conventional, FHA, USDA Loan, VA Loan, Owner May Carry
Listing Terms Cash, Conventional, FHA, USDA Loan, VA Loan, Owner May Carry
Read Less
GET MORE INFORMATION




