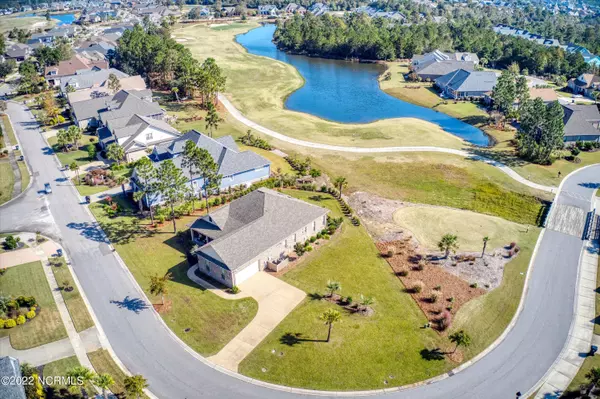For more information regarding the value of a property, please contact us for a free consultation.
8560 Oak Abbey Trail NE Leland, NC 28451
Want to know what your home might be worth? Contact us for a FREE valuation!

Our team is ready to help you sell your home for the highest possible price ASAP
Key Details
Sold Price $615,000
Property Type Single Family Home
Sub Type Single Family Residence
Listing Status Sold
Purchase Type For Sale
Square Footage 1,966 sqft
Price per Sqft $312
Subdivision Compass Pointe
MLS Listing ID 100356895
Sold Date 05/24/23
Bedrooms 2
Full Baths 2
HOA Fees $2,340
HOA Y/N Yes
Originating Board North Carolina Regional MLS
Year Built 2017
Annual Tax Amount $2,082
Lot Size 0.357 Acres
Acres 0.36
Lot Dimensions Irregular
Property Description
Welcome to this pristine, beautifully landscaped and meticulously maintained, 5-year-old Trusst-built Mason Model home in Compass Pointe, a sought-after community known for resort-style living and multiple amenities.
This elegant, single-story brick home in move-in condition sits on an oversized corner lot located on the 4th hole tee-box of the golf course and is admired for its alluring curb appeal.
This striking home boasts many architectural upgrades, including coffered and tray ceilings, arched entryways, moldings, rounded corners, and much more! Upon entry through a welcoming front porch, a pair of French doors leads into a roomy office with a coffered ceiling. An open and spacious living room featuring a gas fireplace, built-in cabinetry and shelving, coffered ceiling, and tinted telescopic sliding glass doors is the perfect location for family gatherings.
The gourmet kitchen offers neutral, creamy white cabinetry, granite counters, tile backsplash, pantry, under cabinet lighting, stainless appliances, and electric cooktop with downdraft exhaust. The center island with pendant lighting provides space for seating. Tinted sliding glass doors connect the dining room to a sunroom with abundant natural lighting.
The beautiful primary suite with direct access to the sunroom, easily accommodates a king-sized bed and features two oversized walk-in closets, a custom tile shower and separate granite vanities. A second guest bedroom features a large closet and is conveniently located next to a full bathroom, complete with shower and tub.
The four-season, glass-enclosed lanai patio (sunroom) overlooking the golf and pond is perfect for entertaining.
A large functional laundry room provides access to the two-car garage, and its separate utility and storage room.
Your new home awaits you!
Location
State NC
County Brunswick
Community Compass Pointe
Zoning PUD
Direction Take first entrance into Compass Pointe. Proceed straight through two traffic circles, go over arched bridge, proceed around next traffic circle turning left onto Compass Pointe South Wynd. Turn Left onto Oak Abbey Trail, 8560 Oak Abbey Trail will be on your left.
Rooms
Basement None
Primary Bedroom Level Primary Living Area
Interior
Interior Features Foyer, Intercom/Music, Bookcases, Kitchen Island, Master Downstairs, 9Ft+ Ceilings, Tray Ceiling(s), Ceiling Fan(s), Pantry, Skylights, Walk-in Shower, Walk-In Closet(s)
Heating Heat Pump, Fireplace(s), Electric, Hot Water
Cooling Central Air
Flooring Carpet, Tile, Wood
Fireplaces Type Gas Log
Fireplace Yes
Window Features Thermal Windows,Blinds
Appliance Washer, Wall Oven, Self Cleaning Oven, Microwave - Built-In, Ice Maker, Dryer, Downdraft, Dishwasher, Cooktop - Electric
Laundry Inside
Exterior
Exterior Feature Irrigation System, Gas Logs
Garage Off Street, On Site, Paved
Garage Spaces 2.0
Waterfront No
Waterfront Description None
View Golf Course, Pond
Roof Type Architectural Shingle
Porch Covered, Enclosed, Patio, Porch
Parking Type Off Street, On Site, Paved
Building
Lot Description Level, Corner Lot
Story 1
Foundation Slab
Sewer Municipal Sewer
Water Municipal Water
Structure Type Irrigation System,Gas Logs
New Construction No
Others
Tax ID 022hc042
Acceptable Financing Cash, Conventional, FHA, VA Loan
Listing Terms Cash, Conventional, FHA, VA Loan
Special Listing Condition None
Read Less

GET MORE INFORMATION




