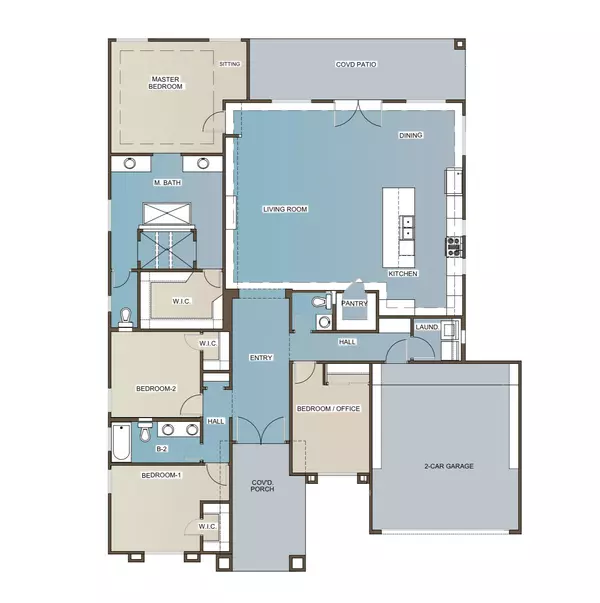For more information regarding the value of a property, please contact us for a free consultation.
13163 Cleethorpes ST Horizon City, TX 79928
Want to know what your home might be worth? Contact us for a FREE valuation!
Our team is ready to help you sell your home for the highest possible price ASAP
Key Details
Property Type Single Family Home
Listing Status Sold
Purchase Type For Sale
Square Footage 2,196 sqft
Price per Sqft $191
Subdivision Peyton Estates
MLS Listing ID 874353
Sold Date 05/24/23
Style Custom,1 Story
Bedrooms 4
Full Baths 2
Half Baths 1
HOA Y/N No
Originating Board Greater El Paso Association of REALTORS®
Year Built 2023
Lot Size 7,180 Sqft
Acres 0.16
Property Description
A Modern Luxury Farmhouse curated with timeless finishes. This 4 bedroom, 2.5 Bathroom home has an open floorplan concept perfect for families and entertainers alike. Welcoming Grand Entrance with Vaulted Ship-lapped Ceiling design. Gourmet Chefs kitchen with Custom Cabinetry, Grand 10 ft Island and a Coffee Station with luxe tile wall. Private Master Bedroom with Spa like Master En-suite. Elegant free standing tub, Dual entry shower, Boutique like walk-in-closet and floor to ceiling wall Tile accents. Zoned Tiled Bedrooms, Bathroom with double vanities. To reside in this Masterpiece is to live in the heart of the City, a progressive and infinitely accessible neighborhood. This Magnificent Built and Designed by Agape Custom Homes.
Location
State TX
County El Paso
Community Peyton Estates
Zoning R1
Rooms
Other Rooms None
Interior
Interior Features Bar, Cathedral Ceilings, Ceiling Fan(s), Entrance Foyer, Great Room, Kitchen Island, MB Double Sink, Pantry, Utility Room, Walk-In Closet(s), Zoned MBR
Heating Natural Gas, Central, Forced Air
Cooling Refrigerated, Ceiling Fan(s)
Flooring Tile
Fireplaces Number 1
Fireplace Yes
Window Features Blinds
Exterior
Exterior Feature Walled Backyard, Back Yard Access
Pool None
Amenities Available None
Roof Type Pitched,Flat,Tile
Private Pool No
Building
Lot Description Standard Lot, Subdivided
Faces South
Builder Name Agape Custom Homes
Sewer City
Water City
Architectural Style Custom, 1 Story
Structure Type Other,Stucco,Energy
Schools
Elementary Schools Horiznhts
Middle Schools Col John O Ensor
High Schools Eastlake
Others
HOA Fee Include None
Tax ID P69100007204200
Acceptable Financing Cash, Conventional, FHA, VA Loan
Listing Terms Cash, Conventional, FHA, VA Loan
Special Listing Condition None
Read Less
GET MORE INFORMATION




