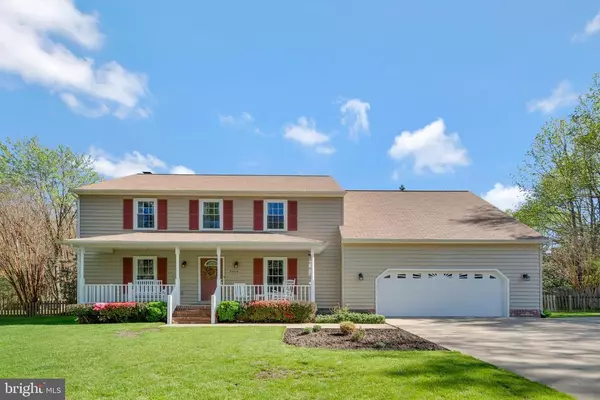For more information regarding the value of a property, please contact us for a free consultation.
5514 CEDAR RIDGE DR Fredericksburg, VA 22407
Want to know what your home might be worth? Contact us for a FREE valuation!

Our team is ready to help you sell your home for the highest possible price ASAP
Key Details
Sold Price $440,070
Property Type Single Family Home
Sub Type Detached
Listing Status Sold
Purchase Type For Sale
Square Footage 2,664 sqft
Price per Sqft $165
Subdivision Leavells Crossing
MLS Listing ID VASP2016436
Sold Date 05/25/23
Style Colonial
Bedrooms 4
Full Baths 2
Half Baths 1
HOA Fees $5/ann
Year Built 1988
Annual Tax Amount $2,467
Tax Year 2022
Lot Size 0.520 Acres
Acres 0.52
Property Description
A Place to Call Home! This charming single-family home is located in the Leavells Crossing Subdivision of Spotsylvania County. An ideal location puts you a short drive to downtown Fredericksburg and minutes to countless shopping and dining options. Commuting will be a breeze with easy access to I-95, Rt-1, and the Spotsylvania VRE Station. You will be able to enjoy this quiet and friendly community right from your covered front porch or head to the backyard to see one of the highlights of this home which is sure to be a family favorite in the summer months to come. The spacious rear yard is fenced-in and the tree-lined lot (.52 acre lot), colorful landscaping, 12x16 deck, and low maintenance fish pond all combine to make a private and serene oasis. This home, built in 1988, features 2 levels, 4 bedrooms, 2 full baths, 1 half bath, and nearly 2,700 finished square feet. Visitors are greeted upon entry by a welcoming foyer with gleaming hardwood floors which extend to the living room on the left. To the rear of the home, you will find the warm and comfortable family room complete with a brick wood-burning fireplace and french doors which exit to the deck. The eat-in kitchen features a large picture window with views to the fish pond
Location
State VA
County Spotsylvania
Area Spotsylvania
Zoning R-1 Residential
Rooms
Basement Crawl
Interior
Heating Electric, Heat Pump
Cooling Heat Pump
Flooring Wood
Fireplaces Type Glassed-in, One, Wood Burning
Appliance Breakfast Nook, Dishwasher, Eat-in, Electric Range, Microwave, Refrigerator
Exterior
Fence Board
Waterfront Description Pond / Lake
View Water View, Wooded View
Building
Story 2 Story
Sewer Public Sewer
Water Public Water
Level or Stories 2 Story
New Construction No
Others
SqFt Source Public Records
Read Less
Bought with BrightMLS Office



