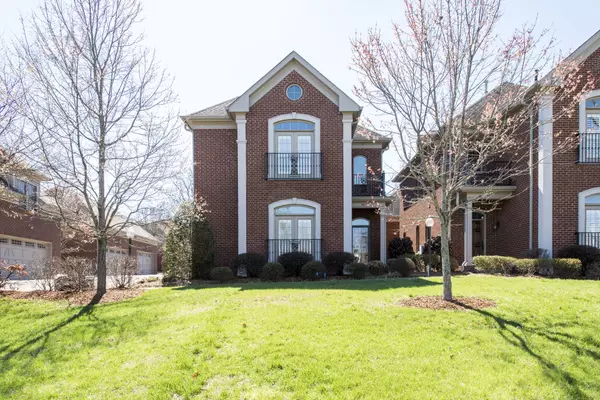For more information regarding the value of a property, please contact us for a free consultation.
4213 Stammer Pl Nashville, TN 37215
Want to know what your home might be worth? Contact us for a FREE valuation!

Our team is ready to help you sell your home for the highest possible price ASAP
Key Details
Sold Price $870,000
Property Type Townhouse
Sub Type Townhouse
Listing Status Sold
Purchase Type For Sale
Square Footage 3,234 sqft
Price per Sqft $269
Subdivision Stammer Park
MLS Listing ID 2494889
Sold Date 05/23/23
Bedrooms 4
Full Baths 3
Half Baths 1
HOA Fees $399/mo
HOA Y/N Yes
Year Built 2014
Annual Tax Amount $6,587
Lot Size 3,049 Sqft
Acres 0.07
Property Description
Fabulous townhome right in the heart of Green Hills - walk to restaurants & shops! Meticulously maintained: Two entrances, sun room, open den/kitchen/dining concept, gas log fireplace, built-in bookcases, gated courtyard & covered front porch. 4th bedroom, over the garage, has private access and could be used as a rec room, private guest, nanny suite or in-law quarters - it is a separate second floor. **Please note that the "third floor" bed/bath is a separate second story over the garage that is private - it is not on a third floor but a separate second floor**
Location
State TN
County Davidson County
Rooms
Main Level Bedrooms 1
Interior
Interior Features Storage, Walk-In Closet(s)
Heating Central, Natural Gas
Cooling Central Air, Electric
Flooring Carpet, Finished Wood, Tile
Fireplaces Number 1
Fireplace Y
Appliance Dishwasher, Disposal, Microwave, Refrigerator
Exterior
Garage Spaces 2.0
Waterfront false
View Y/N false
Parking Type Attached - Rear
Private Pool false
Building
Story 2
Sewer Public Sewer
Water Public
Structure Type Brick
New Construction false
Schools
Elementary Schools Julia Green Elementary
Middle Schools John T. Moore Middle School
High Schools Hillsboro Comp High School
Others
HOA Fee Include Exterior Maintenance, Maintenance Grounds, Insurance, Trash
Senior Community false
Read Less

© 2024 Listings courtesy of RealTrac as distributed by MLS GRID. All Rights Reserved.
GET MORE INFORMATION




