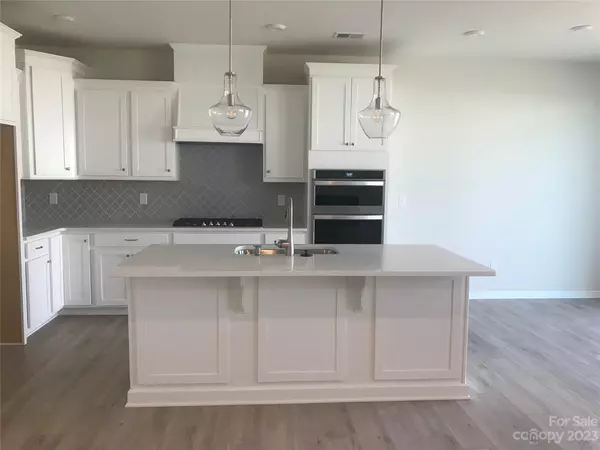For more information regarding the value of a property, please contact us for a free consultation.
3238 Cheyney Park DR #229/Gaines Charlotte, NC 28269
Want to know what your home might be worth? Contact us for a FREE valuation!

Our team is ready to help you sell your home for the highest possible price ASAP
Key Details
Sold Price $505,634
Property Type Single Family Home
Sub Type Single Family Residence
Listing Status Sold
Purchase Type For Sale
Square Footage 2,694 sqft
Price per Sqft $187
Subdivision Cheyney
MLS Listing ID 3905520
Sold Date 05/26/23
Style Tudor
Bedrooms 5
Full Baths 3
Construction Status Under Construction
HOA Fees $73/qua
HOA Y/N 1
Abv Grd Liv Area 2,694
Year Built 2023
Lot Size 6,490 Sqft
Acres 0.149
Property Description
Beautiful New Construction : Gaines Floorplan has 5 bedrooms, including a first floor guest bedroom and a full bath with walk-in shower. Kitchen with large center island and gorgeous quartz countertops. The open family room includes a gas log fireplace. Primary Suite has tray ceilings and the Bath Oasis with separate soaking tub. Multizone heating & A/C. extensive luxury waterproof vinyl plank, as well as ceramic tile. Estimated completion March 2023.
Location
State NC
County Mecklenburg
Zoning RES
Rooms
Main Level Bedrooms 1
Interior
Interior Features Cable Prewire, Kitchen Island, Open Floorplan, Pantry, Split Bedroom, Walk-In Closet(s), Walk-In Pantry
Heating Forced Air, Natural Gas, Zoned
Cooling Central Air, Zoned
Flooring Carpet, Tile, Vinyl
Fireplaces Type Family Room, Gas, Gas Log
Fireplace true
Appliance Dishwasher, Disposal, Electric Water Heater, Gas Range, Microwave
Exterior
Garage Spaces 2.0
Community Features Outdoor Pool, Sidewalks, Street Lights
Utilities Available Gas
Roof Type Fiberglass
Parking Type Attached Garage
Garage true
Building
Lot Description Level
Foundation Slab
Builder Name Mattamy Homes
Sewer Public Sewer
Water City
Architectural Style Tudor
Level or Stories Two
Structure Type Vinyl
New Construction true
Construction Status Under Construction
Schools
Elementary Schools Blythe
Middle Schools J.M. Alexander
High Schools North Mecklenburg
Others
HOA Name Kuester Management
Senior Community false
Acceptable Financing Cash, Conventional, FHA, VA Loan
Listing Terms Cash, Conventional, FHA, VA Loan
Special Listing Condition None
Read Less
© 2024 Listings courtesy of Canopy MLS as distributed by MLS GRID. All Rights Reserved.
Bought with Rocio Davila Olivo • Keller Williams University City
GET MORE INFORMATION




