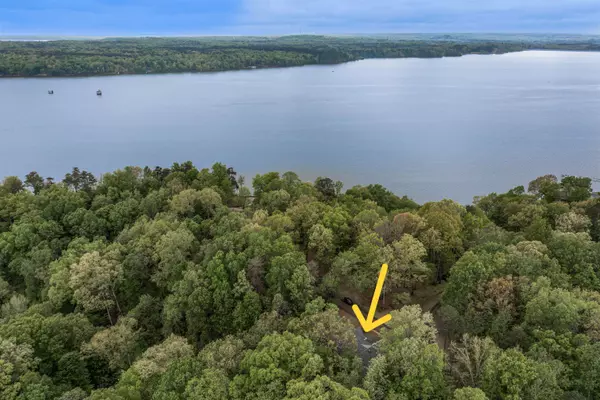For more information regarding the value of a property, please contact us for a free consultation.
15 HAWKS NEST PATH Savannah, TN 38372-6625
Want to know what your home might be worth? Contact us for a FREE valuation!

Our team is ready to help you sell your home for the highest possible price ASAP
Key Details
Sold Price $519,900
Property Type Single Family Home
Sub Type Detached Single Family
Listing Status Sold
Purchase Type For Sale
Approx. Sqft 2600-2799
Square Footage 2,799 sqft
Price per Sqft $185
Subdivision Points Of Pickwick
MLS Listing ID 10146246
Sold Date 05/26/23
Style Traditional
Bedrooms 4
Full Baths 3
HOA Fees $166/ann
Year Built 1995
Annual Tax Amount $1,376
Property Description
Seasonal Waterview 4 Br 3Ba French sitting on 2 Lots in Prestiqious Points of Pickwick! Fully Furnished, Covered Boat slip with lift, Remodeled in 2017, Custom Cabinets, SS LG Appl, Granite, Hrdwd, Beverage Center & Ice Maker! Lovely Primary with walk-ins & all Brs on main Level! Partial walkout Basement w/Den, Full Ba & Kitchenette. Roof & AC's are 2017, Plantation Shutters, Large Deck & Patio, Large Double Gar, Shop & Lots of parking! POP offers Gated Entry, Swimming Pool, Marina & Boat Ramp!
Location
State TN
County Hardin
Area Hardin County
Rooms
Other Rooms Laundry Closet, Bonus Room, Finished Basement
Master Bedroom 20X14
Bedroom 2 16X10
Bedroom 3 12X10
Bedroom 4 12X10
Dining Room 00X00
Kitchen Separate Living Room, Eat-In Kitchen, Separate Breakfast Room, Pantry, Island In Kitchen
Interior
Interior Features All Window Treatments, Walk-In Closet(s), Pull Down Attic Stairs, Smoke Detector(s)
Heating Central, Gas, Dual System
Cooling Central, Dual System, 220 Wiring
Flooring Part Hardwood, Part Carpet, Tile, Concrete Floor, Smooth Ceiling
Fireplaces Number 1
Fireplaces Type Prefabricated, In Living Room, Gas Logs
Equipment Double Oven, Cooktop, Disposal, Dishwasher, Microwave, Refrigerator, Washer, Dryer, Separate Ice Maker
Exterior
Exterior Feature Synthetic Stucco, Wood Window(s), Double Pane Window(s)
Garage Driveway/Pad, Workshop(s), Front-Load Garage
Garage Spaces 2.0
Pool Above Ground
Roof Type Composition Shingles
Building
Lot Description Some Trees, Chain Fenced
Story 1.5
Foundation Partial Basement, Walk-Out Basement
Sewer Public Sewer
Water Electric Water Heater, Public Water
Others
Acceptable Financing Conventional
Listing Terms Conventional
Read Less
Bought with Joanne M Hardy • Duane Wright Realty
GET MORE INFORMATION




