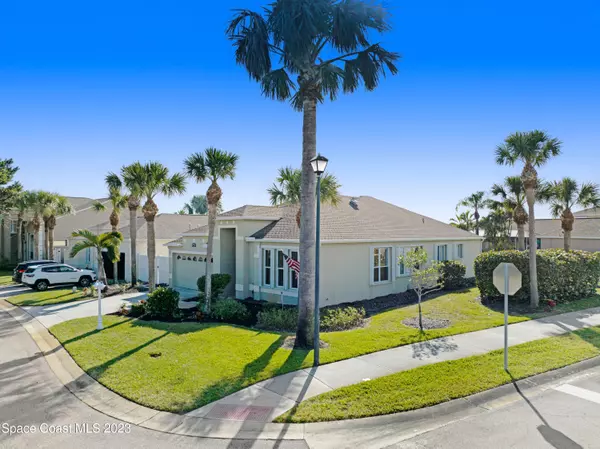For more information regarding the value of a property, please contact us for a free consultation.
3092 Jacobaeus LN Indialantic, FL 32903
Want to know what your home might be worth? Contact us for a FREE valuation!

Our team is ready to help you sell your home for the highest possible price ASAP
Key Details
Sold Price $600,000
Property Type Single Family Home
Sub Type Single Family Residence
Listing Status Sold
Purchase Type For Sale
Square Footage 2,066 sqft
Price per Sqft $290
Subdivision The Dunes At Oceanside Village Shown On S.B. 8 Pg
MLS Listing ID 957248
Sold Date 05/26/23
Bedrooms 4
Full Baths 2
HOA Fees $161/qua
HOA Y/N Yes
Total Fin. Sqft 2066
Originating Board Space Coast MLS (Space Coast Association of REALTORS®)
Year Built 2000
Annual Tax Amount $2,948
Tax Year 2022
Lot Size 3,485 Sqft
Acres 0.08
Property Description
Gated OCEANSIDE Village. LOW HOA. Incl; Lawn, hedges, irrigation, Pool & actives. Seller HOME WARRANTY included. New Garage door opener. Split A/C unit added in master. Spacious corner lot w/room for a pool. Large private courtyard w/pavers. Screened Lanai. Lake views. Sunsets over the Lake. New Durable Plank flooring throughout. STATE OF THE ART owned 22 panel home Solar system w/warranty. Tankless Natural Gas system for the Clothes' Dryer (included), gas Stove & Hot Water heater. 12 minute WALK to THE BEACH. Accordion shutters, home Generator 220 hook up (or Gas). CUSTOM built in CLOSETS & overhead storage cabinets. SS Appliances, 2018 A/C with gas Heat. Roof replaced in 2017. Solar added 2018. PLEASE SEE DOCUMENTS, Solar system savings & Warranty. Cost efficient Beachside home
Location
State FL
County Brevard
Area 383 - N Indialantic
Direction Eau Galle East to A1A, Turn South, Turn right into Oceanside Village, follow through the gate, home will be on Left corner. OR enter from Riverside Drive North before Eau Galle.
Interior
Interior Features Breakfast Nook, Built-in Features, Ceiling Fan(s), Eat-in Kitchen, His and Hers Closets, Kitchen Island, Primary Bathroom - Tub with Shower, Primary Bathroom -Tub with Separate Shower, Split Bedrooms, Vaulted Ceiling(s), Walk-In Closet(s), Other
Heating Central, Natural Gas
Cooling Central Air, Other
Flooring Laminate, Other
Furnishings Partially
Appliance Dishwasher, Disposal, Dryer, Gas Range, Gas Water Heater, Ice Maker, Microwave, Refrigerator, Solar Hot Water, Tankless Water Heater, Washer
Laundry Gas Dryer Hookup
Exterior
Exterior Feature Courtyard, Storm Shutters
Parking Features Attached, Garage Door Opener
Garage Spaces 2.0
Fence Fenced, Vinyl
Pool Community
Utilities Available Cable Available, Electricity Connected, Natural Gas Connected, Other
Amenities Available Barbecue, Basketball Court, Clubhouse, Fitness Center, Maintenance Grounds, Management - Full Time, Management- On Site, Playground, Tennis Court(s), Other
View Water
Roof Type Shingle
Street Surface Asphalt
Accessibility Accessible Full Bath, Grip-Accessible Features
Porch Patio, Porch, Screened
Garage Yes
Building
Lot Description Corner Lot, Sprinklers In Front, Sprinklers In Rear
Faces East
Sewer Public Sewer
Water Public, Well
Level or Stories One
New Construction No
Schools
Elementary Schools Indialantic
High Schools Melbourne
Others
Pets Allowed Yes
HOA Name Carina / / osvhoa.com
HOA Fee Include Security
Senior Community No
Tax ID 27-37-13-51-00000.0-0099.00
Security Features Security Gate,Smoke Detector(s),Other
Acceptable Financing Cash, Conventional, FHA, VA Loan
Listing Terms Cash, Conventional, FHA, VA Loan
Special Listing Condition Standard
Read Less

Bought with CENTURY 21 Baytree Realty



