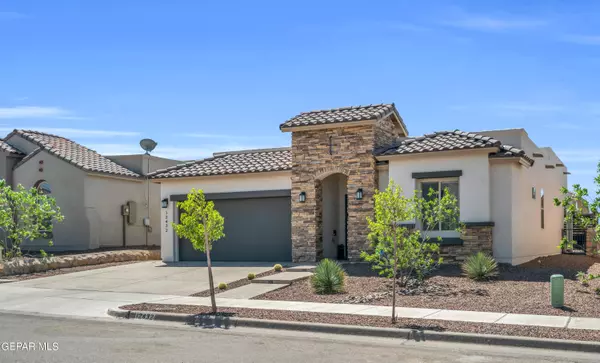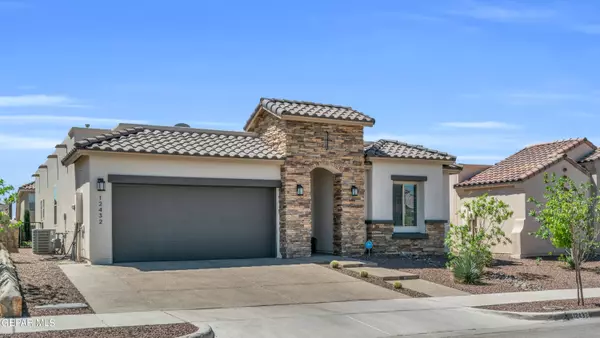For more information regarding the value of a property, please contact us for a free consultation.
12432 KNIGHTSBRIDGE DR Horizon City, TX 79928
Want to know what your home might be worth? Contact us for a FREE valuation!
Our team is ready to help you sell your home for the highest possible price ASAP
Key Details
Property Type Single Family Home
Listing Status Sold
Purchase Type For Sale
Square Footage 2,061 sqft
Price per Sqft $156
Subdivision Desert Canyon At Mission Ridge
MLS Listing ID 880093
Sold Date 05/28/23
Style 1 Story,Patio Home
Bedrooms 4
Full Baths 2
Half Baths 1
HOA Y/N No
Originating Board Greater El Paso Association of REALTORS®
Year Built 2017
Annual Tax Amount $7,400
Lot Size 5,658 Sqft
Acres 0.05
Property Description
LOCATION, LOCATION!! Welcome to this stunning, immaculate, like-new Hakes Brothers resale home. This spacious 4 bedroom, 3 bathroom, 2061 SF home comes with all the UPGRADES including new interior and exterior paint, new carpet, quartz throughout the house, 10 ft ceilings, a gourmet kitchen, stainless steel appliances, 3 panel sliding patio door, surround sound system, fresh polyaspartic coat on the driveway and entrance, front and backyard landscape, water softener, AND MUCH MORE!! (Washer, Dryer, Outdoor Sound System, and Patio Flat Screen TV included with purchase)
Location
State TX
County El Paso
Community Desert Canyon At Mission Ridge
Zoning R3
Rooms
Other Rooms Pergola
Interior
Interior Features Alarm System, Cable TV, Ceiling Fan(s), Dining Room, High Speed Internet, Kitchen Island, MB Double Sink, Pantry, Skylight(s), Utility Room, Walk-In Closet(s), See Remarks
Heating Central, Forced Air
Cooling Refrigerated, Ceiling Fan(s), Central Air
Flooring Terrazzo, Tile, Carpet
Fireplace No
Window Features Blinds,Sliding,Double Pane Windows
Exterior
Exterior Feature Wall Privacy, Walled Backyard, Handicapped Accessible, Back Yard Access
Fence Fenced, Back Yard
Pool None
Amenities Available None
Roof Type Pitched,Flat,Tile
Porch Covered
Private Pool No
Building
Lot Description Standard Lot, Subdivided
Sewer City
Water City
Architectural Style 1 Story, Patio Home
Structure Type Stucco,Brick Veneer
Schools
Elementary Schools Dr Sue Shook
Middle Schools Col John O Ensor
High Schools Eastlake
Others
HOA Fee Include None
Tax ID D41900200500300
Acceptable Financing Cash, Conventional, FHA, TX Veteran, VA Loan
Listing Terms Cash, Conventional, FHA, TX Veteran, VA Loan
Special Listing Condition None
Read Less
GET MORE INFORMATION




