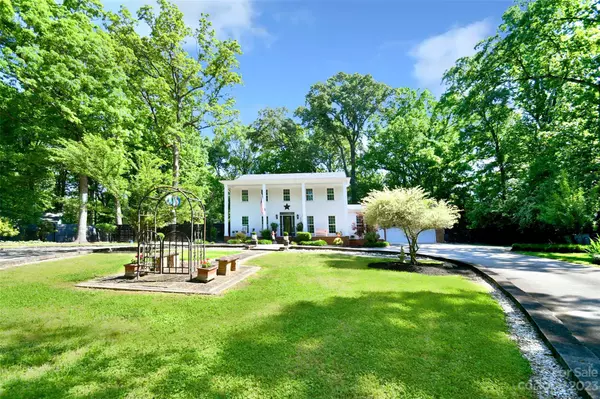For more information regarding the value of a property, please contact us for a free consultation.
6231 Glenridge RD Charlotte, NC 28211
Want to know what your home might be worth? Contact us for a FREE valuation!

Our team is ready to help you sell your home for the highest possible price ASAP
Key Details
Sold Price $760,000
Property Type Single Family Home
Sub Type Single Family Residence
Listing Status Sold
Purchase Type For Sale
Square Footage 2,570 sqft
Price per Sqft $295
Subdivision Stonehaven
MLS Listing ID 4017547
Sold Date 05/31/23
Style Traditional
Bedrooms 4
Full Baths 3
Half Baths 1
Abv Grd Liv Area 2,570
Year Built 1969
Lot Size 1.320 Acres
Acres 1.32
Lot Dimensions 107x448x150x450
Property Description
HIGHEST & BEST OFFERS DUE BY SUN 4/30, 8pm!!! Do you want the convenience of living in the city, but still want privacy & space? This is THE perfect home for you! This beautiful property in popular Stonehaven neighborhood (close to Southpark, Cotswold, Oakhurst) is tucked away off the road on 1.32 acres. Enjoy privacy relaxing on your covered front porch, on the back patio in the hot tub, or by the fire pit. A nature oasis with fruit trees & a resident owl box. Hurry & take a peek before the babies fly the coop! Inside, the main level features updated kitchen with ss appliances+quartz counters, cozy den with fireplace, living room, dining room, half bath, a sunroom with plenty of natural light, and office/room (no closet) with ensuite full bathroom. Upstairs you have 4 spacious bedrooms (1 without a closet) and 2 full baths. Exterior hardboard siding & windows were replaced just a few years ago. Don't miss out on one of the biggest lots in Stonehaven!
Location
State NC
County Mecklenburg
Zoning R3
Interior
Interior Features Attic Stairs Pulldown, Pantry, Walk-In Closet(s)
Heating Central, Natural Gas
Cooling Central Air
Flooring Stone, Tile, Wood
Fireplaces Type Den
Fireplace true
Appliance Dishwasher, Electric Oven, Electric Water Heater, Gas Cooktop
Exterior
Exterior Feature Fire Pit, Hot Tub, Storage
Garage Spaces 2.0
Fence Back Yard, Fenced, Wood
Community Features None
Utilities Available Electricity Connected, Gas
Parking Type Circular Driveway, Attached Garage, Garage Faces Front
Garage true
Building
Lot Description Cleared, Private, Wooded
Foundation Crawl Space
Sewer Public Sewer
Water City
Architectural Style Traditional
Level or Stories Two
Structure Type Brick Partial, Hardboard Siding
New Construction false
Schools
Elementary Schools Unspecified
Middle Schools Unspecified
High Schools Unspecified
Others
Senior Community false
Special Listing Condition None
Read Less
© 2024 Listings courtesy of Canopy MLS as distributed by MLS GRID. All Rights Reserved.
Bought with Reema Hassan • David Hoffman Realty
GET MORE INFORMATION




