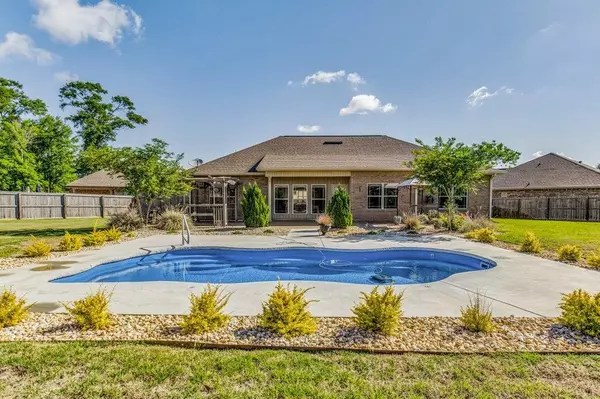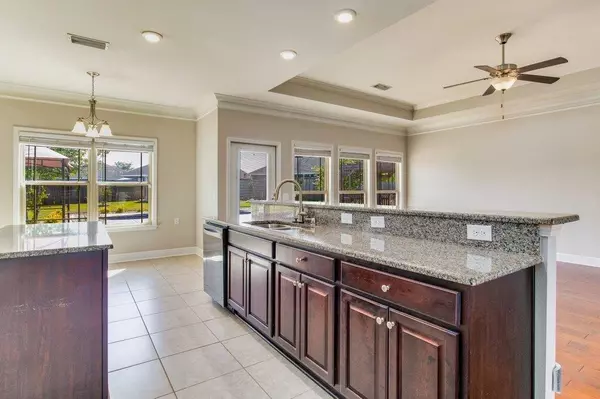Bought with Joshua Giuffria • Coldwell Banker Realty
For more information regarding the value of a property, please contact us for a free consultation.
1719 Kahuna Way Cantonment, FL 32533
Want to know what your home might be worth? Contact us for a FREE valuation!

Our team is ready to help you sell your home for the highest possible price ASAP
Key Details
Sold Price $399,900
Property Type Single Family Home
Sub Type Single Family Residence
Listing Status Sold
Purchase Type For Sale
Square Footage 2,014 sqft
Price per Sqft $198
Subdivision Bentley Oaks
MLS Listing ID 625409
Sold Date 05/30/23
Style Contemporary
Bedrooms 4
Full Baths 2
HOA Fees $24/ann
HOA Y/N Yes
Originating Board Pensacola MLS
Year Built 2018
Lot Size 0.370 Acres
Acres 0.37
Lot Dimensions 44x117x123x111
Property Sub-Type Single Family Residence
Property Description
POOL HOME! - Welcome to this 4 bedroom, 2 bath home located in Cantonment just North of Pensacola in the friendly community of Bentley Oaks. You will find side walks, cul-de sacs, street lights, parks, and neighbors that all make you feel at home. If you have elementary or middle school age kids, you will find side walks that take you all the way to school. This home is located on a cul-de-sac and has everything you would want in a Florida home included a sparkling blue pool! The back yard is set up to entertain family and guests, and the home is large enough to house them. The back yard is completely set up including a storage building, complete landscaping, flowerbeds with stones, pavers, grilling hut, and a trellis to relax under. The entire yard is covered by an automatic sprinkler system that you can run from your phone. This split bedroom plan is centered with a large great room with tray ceilings and crown molding. The kitchen, with granite surfaces, has a breakfast nook off to the side and a large bar over the sink island that serves the dining area as well. The food prep area is fully equipped with side by side frig, stove, built in microwave, dishwasher, disposal, and a deep pantry with ventilated shelving. The master bedroom, located on the east side of the home, has high ceilings, and the bath suite has a huge walk in closet, water closet, corner garden soaking tub, a separate tile shower with glass doors, and double vanity. The west wing has three other functional bedrooms and a full bath with double vanities and tile flooring. All of the ceilings have a smooth finish, recessed lighting in the kitchen, ceiling fans in all the bedrooms and great room. HVAC system is 2018, electrical water heater is 2018, and the laundry hook-ups are in the owner room just off the kitchen. Storm shields are included and easy to install for those windy days. Welcome Home!
Location
State FL
County Escambia
Zoning Res Single
Rooms
Other Rooms Yard Building
Dining Room Breakfast Bar, Breakfast Room/Nook, Living/Dining Combo
Kitchen Not Updated, Granite Counters, Kitchen Island, Pantry
Interior
Interior Features Storage, Baseboards, Ceiling Fan(s), Crown Molding, High Ceilings, High Speed Internet, Walk-In Closet(s)
Heating Central
Cooling Central Air, Ceiling Fan(s)
Flooring Hardwood, Tile, Carpet
Appliance Electric Water Heater, Built In Microwave, Dishwasher, Disposal, Refrigerator, Self Cleaning Oven
Exterior
Exterior Feature Sprinkler, Rain Gutters
Parking Features 2 Car Garage
Garage Spaces 2.0
Fence Back Yard, Privacy
Pool In Ground
Utilities Available Cable Available
View Y/N No
Roof Type Shingle
Total Parking Spaces 2
Garage Yes
Building
Lot Description Cul-De-Sac
Faces North on Hwy 29 from 9 Mile Road to left on Kingsfield to Right on CR-97 and left on Bentley Oaks Drive to left on Kahuna Way.
Story 1
Water Public
Structure Type Frame
New Construction No
Others
HOA Fee Include Association
Tax ID 231N311900072001
Security Features Smoke Detector(s)
Read Less



