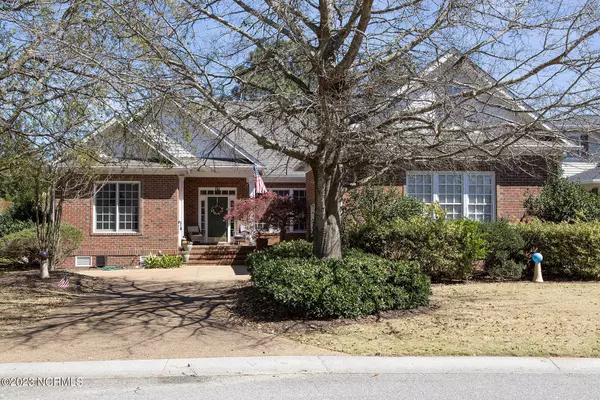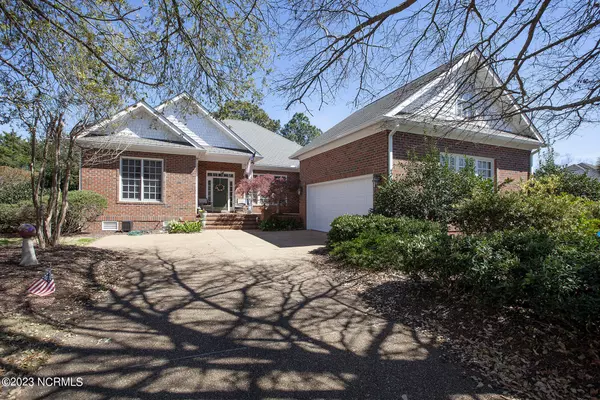For more information regarding the value of a property, please contact us for a free consultation.
811 Fox Ridge Lane Wilmington, NC 28405
Want to know what your home might be worth? Contact us for a FREE valuation!

Our team is ready to help you sell your home for the highest possible price ASAP
Key Details
Sold Price $749,000
Property Type Single Family Home
Sub Type Single Family Residence
Listing Status Sold
Purchase Type For Sale
Square Footage 2,655 sqft
Price per Sqft $282
Subdivision Landfall
MLS Listing ID 100377112
Sold Date 05/31/23
Style Wood Frame
Bedrooms 3
Full Baths 2
Half Baths 1
HOA Fees $3,853
HOA Y/N Yes
Originating Board North Carolina Regional MLS
Year Built 1999
Annual Tax Amount $5,097
Lot Size 10,498 Sqft
Acres 0.24
Lot Dimensions 83x134x81x130
Property Description
Beautifully maintained one level brick home with 3 bedrooms, 2 1/2 baths and a FROG. Upgraded kitchen, all appliances including new dishwasher plus washer and dryer and 2 TV's. Vaulted ceilings, wet bar, living room wired for all electronics and has a formal dining room. Upgrades completed in 2021 and 2022 include new dehumidifier, insulation, vapor barrier in sealed crawlspace and new gutters. In addition, home has been freshly painted and carpet and padding were added. New downstairs AC unit with electronic air cleaner., thermostat and all new ductwork, 12 new window blinds, There is a transferable termite bond until 9/23. Backyard has new aluminum fence. Home has a great floor plan and is priced to sell!
Location
State NC
County New Hanover
Community Landfall
Zoning R-20
Direction Enter The Eastwood gate and turn left on Arboretum Drive, turn left on Fox Ridge Lane and home is on the left.
Rooms
Basement Crawl Space, None
Primary Bedroom Level Primary Living Area
Interior
Interior Features Foyer, Master Downstairs, 9Ft+ Ceilings, Tray Ceiling(s), Vaulted Ceiling(s), Walk-in Shower, Wet Bar, Eat-in Kitchen, Walk-In Closet(s)
Heating Electric, Forced Air, Zoned
Cooling Central Air, Zoned
Flooring Carpet, Tile, Wood
Window Features Blinds
Appliance Washer, Vent Hood, Refrigerator, Ice Maker, Humidifier/Dehumidifier, Dryer, Disposal, Dishwasher, Convection Oven
Laundry Inside
Exterior
Exterior Feature Irrigation System
Garage On Site, Paved
Garage Spaces 2.0
Utilities Available Community Water, Natural Gas Available
Waterfront No
Roof Type Shingle,Composition
Accessibility Accessible Full Bath
Porch Patio, Porch
Parking Type On Site, Paved
Building
Story 2
Foundation Block
Sewer Community Sewer
Structure Type Irrigation System
New Construction No
Others
Tax ID R05107-003-007-000
Acceptable Financing Cash, Conventional
Listing Terms Cash, Conventional
Special Listing Condition None
Read Less

GET MORE INFORMATION




