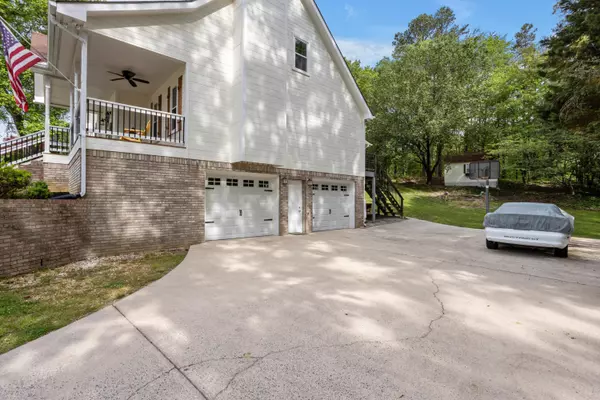For more information regarding the value of a property, please contact us for a free consultation.
9816 Autumn Glen DR Soddy Daisy, TN 37379
Want to know what your home might be worth? Contact us for a FREE valuation!

Our team is ready to help you sell your home for the highest possible price ASAP
Key Details
Sold Price $395,000
Property Type Single Family Home
Sub Type Single Family Residence
Listing Status Sold
Purchase Type For Sale
Square Footage 2,700 sqft
Price per Sqft $146
Subdivision Autumn Glenn Ests
MLS Listing ID 1372372
Sold Date 05/31/23
Bedrooms 4
Full Baths 2
Half Baths 1
HOA Fees $3/ann
Originating Board Greater Chattanooga REALTORS®
Year Built 1995
Lot Size 0.340 Acres
Acres 0.34
Lot Dimensions 100X149.52
Property Description
Welcome to this much treasured and thoughtfully updated home in Autumn Glen subdivision,which features sidewalks and lighted mailboxes. This newly exterior painted home with the perfect rocking chair front porch, is just what you have been looking for! When you enter the home you are greeted by a large living room with a gas fireplace that is perfect for family gatherings. The living room flows into the dining room and kitchen.The kitchen offers granite countertops,subway tiles, stainless steel appliances and 2 pantries. Located off the kitchen is a covered screened-in-porch, new deck perfect for entertaining this summer.The master bedroom and bath on the main level are spacious and bright.Upstairs you will find 3 large bedrooms with ample closet space, a full bath with double sinks, and plenty of walk out and ceiling attic space. Downstairs is a finished basement which would make a great family room,man-cave,office or 5th bedroom. Updates to home include windows from window world,interior paint throughout,HVAC system,LVP waterproof flooring,carpet,lighting and so much more. The two car oversized garage has plenty of room for your vehicles and tools. Large lot with private backyard.Low county taxes. Zoned for popular Soddy Daisy schools. Schedule your showing today and enjoy your summer here! Agent/Owner
Location
State TN
County Hamilton
Area 0.34
Rooms
Basement Finished, Partial
Interior
Interior Features Eat-in Kitchen, Granite Counters, Open Floorplan, Pantry, Primary Downstairs, Separate Shower, Tub/shower Combo, Walk-In Closet(s)
Heating Central, Electric
Cooling Central Air, Electric
Flooring Carpet, Tile
Fireplaces Number 1
Fireplaces Type Gas Log, Living Room
Fireplace Yes
Window Features Insulated Windows,Vinyl Frames
Appliance Refrigerator, Microwave, Humidifier, Free-Standing Electric Range, Electric Water Heater, Disposal, Dishwasher
Heat Source Central, Electric
Laundry Electric Dryer Hookup, Gas Dryer Hookup, Laundry Closet, Washer Hookup
Exterior
Garage Basement, Garage Door Opener, Garage Faces Side
Garage Spaces 2.0
Garage Description Attached, Basement, Garage Door Opener, Garage Faces Side
Community Features Sidewalks
Utilities Available Electricity Available
Roof Type Shingle
Porch Porch, Porch - Covered, Porch - Screened
Total Parking Spaces 2
Garage Yes
Building
Lot Description Gentle Sloping, Level, Wooded
Faces North on HWY 27,Exit Sequoyah Access turn left, Right on Autumn Glen to home on the left
Story Two
Foundation Block
Sewer Septic Tank
Water Public
Additional Building Outbuilding
Structure Type Brick,Other
Schools
Elementary Schools Allen Elementary
Middle Schools Loftis Middle
High Schools Soddy-Daisy High
Others
Senior Community No
Tax ID 067o A 019.16
Security Features Smoke Detector(s)
Acceptable Financing Cash, Conventional, USDA Loan, VA Loan, Owner May Carry
Listing Terms Cash, Conventional, USDA Loan, VA Loan, Owner May Carry
Special Listing Condition Personal Interest
Read Less
GET MORE INFORMATION




