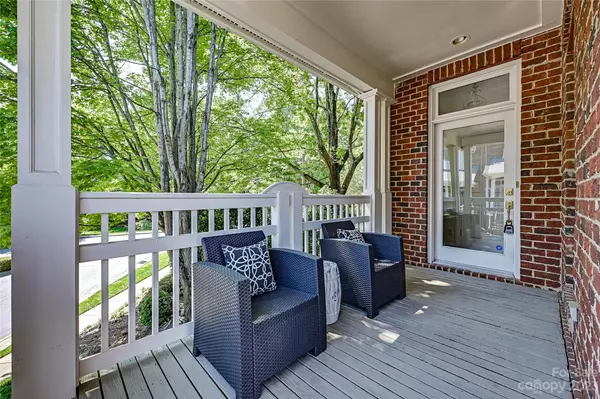For more information regarding the value of a property, please contact us for a free consultation.
4940 Hill View DR Charlotte, NC 28210
Want to know what your home might be worth? Contact us for a FREE valuation!

Our team is ready to help you sell your home for the highest possible price ASAP
Key Details
Sold Price $515,000
Property Type Condo
Sub Type Condominium
Listing Status Sold
Purchase Type For Sale
Square Footage 1,612 sqft
Price per Sqft $319
Subdivision South Hill
MLS Listing ID 4023356
Sold Date 05/23/23
Style Traditional
Bedrooms 3
Full Baths 2
Half Baths 1
HOA Fees $315/mo
HOA Y/N 1
Abv Grd Liv Area 1,612
Year Built 1999
Property Description
Great South Park location. Walk to restaurants, Phillips Place, Whole Foods. New carpet, new paint, newly refinished wood floors. Open, bright and light floorplan with a 2 story great room with fireplace and built-ins, large dining room, kitchen with stainless appliances and granite countertops, office/sitting room off of kitchen. Upstairs features a large primary suite with a walk-in closet, ensuite bath with a garden tub and a walk-in shower with a frameless shower door,
dual sink vanity. Secondary bedrooms share a hall bath with tub/shower combo. 2 car garage with room for storage. Community features a pool. A must see!
Location
State NC
County Mecklenburg
Zoning R12MFCD
Interior
Interior Features Attic Stairs Pulldown, Garden Tub, Open Floorplan, Pantry, Storage, Vaulted Ceiling(s), Walk-In Closet(s)
Heating Central
Cooling Central Air
Flooring Carpet, Hardwood, Tile, Vinyl
Fireplaces Type Great Room
Fireplace true
Appliance Dishwasher, Electric Range, Microwave, Refrigerator, Washer/Dryer
Exterior
Garage Spaces 2.0
Community Features Outdoor Pool, Street Lights
Roof Type Shingle
Parking Type Attached Garage, Garage Faces Rear
Garage true
Building
Lot Description End Unit, Private, Wooded
Foundation Crawl Space
Sewer Public Sewer
Water City
Architectural Style Traditional
Level or Stories Two
Structure Type Brick Full
New Construction false
Schools
Elementary Schools Sharon
Middle Schools Alexander Graham
High Schools Myers Park
Others
HOA Name AMS
Senior Community false
Acceptable Financing Cash, Conventional
Listing Terms Cash, Conventional
Special Listing Condition None
Read Less
© 2024 Listings courtesy of Canopy MLS as distributed by MLS GRID. All Rights Reserved.
Bought with Alana Blot • Corcoran HM Properties
GET MORE INFORMATION




