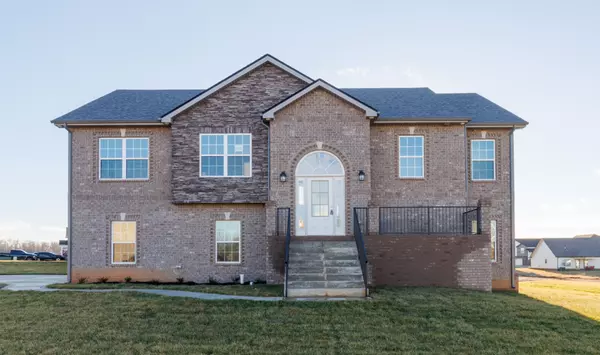For more information regarding the value of a property, please contact us for a free consultation.
331 Cedar Springs Clarksville, TN 37042
Want to know what your home might be worth? Contact us for a FREE valuation!

Our team is ready to help you sell your home for the highest possible price ASAP
Key Details
Sold Price $415,000
Property Type Single Family Home
Sub Type Single Family Residence
Listing Status Sold
Purchase Type For Sale
Square Footage 2,700 sqft
Price per Sqft $153
Subdivision Cedar Springs
MLS Listing ID 2445668
Sold Date 06/01/23
Bedrooms 5
Full Baths 3
HOA Fees $35/mo
HOA Y/N Yes
Year Built 2022
Annual Tax Amount $4,300
Property Description
Beautiful 2700 sq ft Corner Lot with 3 Car Garage! - New Construction in Cedar Springs Subdivision! ~ You will fall in love with this gorgeous Oakmont Home Design, Split-Level, Open Concept Layout! ~ Lower Level features an Extra-Large Rec Room, Laundry Room, Full Bath and Two Spacious Guest Rooms ~ Enjoy the Upper Level's Large Living Space with Formal Dining Area ~ Also featured on this Level is the Spacious Kitchen with Eat-In Area ~ Master suite includes large fully tiled shower, soaking tub, double vanities and huge walk-in closet ~ Two additional Guest Rooms and Full Bath are located on the Upper Level ~ Custom sidewalks leading to open back view** CONCESSIONS ** $15,000 Buyer Allowance! You choose how you want to spend it.... refrigerator, fencing, closing cost.... Just let us know!
Location
State TN
County Montgomery County
Rooms
Main Level Bedrooms 3
Interior
Interior Features Air Filter, Ceiling Fan(s), Storage, Utility Connection, Walk-In Closet(s)
Heating Central
Cooling Electric
Flooring Carpet, Tile, Vinyl
Fireplaces Number 1
Fireplace Y
Appliance Dishwasher, Disposal, Microwave
Exterior
Exterior Feature Garage Door Opener
Garage Spaces 3.0
Utilities Available Electricity Available, Water Available
Waterfront false
View Y/N false
Roof Type Shingle
Parking Type Attached - Side, Concrete, Driveway
Private Pool false
Building
Lot Description Level
Story 2
Sewer Public Sewer
Water Public
Structure Type Brick,Vinyl Siding
New Construction true
Schools
Elementary Schools Pisgah Elementary
Middle Schools Northeast Middle
High Schools Northeast High School
Others
Senior Community false
Read Less

© 2024 Listings courtesy of RealTrac as distributed by MLS GRID. All Rights Reserved.
GET MORE INFORMATION




