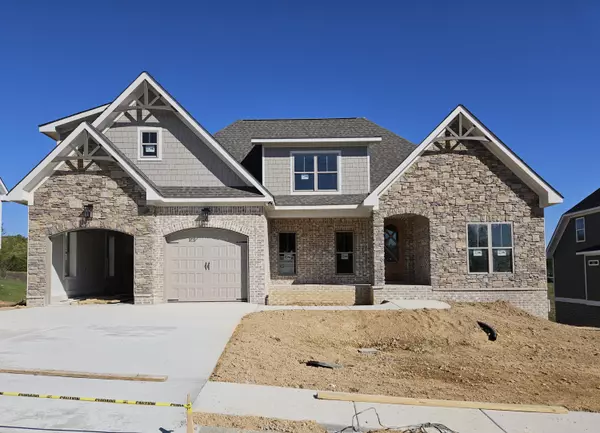For more information regarding the value of a property, please contact us for a free consultation.
1673 Criswell CT Soddy Daisy, TN 37379
Want to know what your home might be worth? Contact us for a FREE valuation!

Our team is ready to help you sell your home for the highest possible price ASAP
Key Details
Sold Price $757,000
Property Type Single Family Home
Sub Type Single Family Residence
Listing Status Sold
Purchase Type For Sale
Square Footage 3,250 sqft
Price per Sqft $232
Subdivision Barrington Pointe
MLS Listing ID 1356173
Sold Date 05/31/23
Bedrooms 4
Full Baths 3
Half Baths 1
HOA Fees $50/ann
Originating Board Greater Chattanooga REALTORS®
Year Built 2022
Lot Size 0.470 Acres
Acres 0.47
Lot Dimensions 90.09X203.02
Property Description
**Construction photos updated 1-3-23*
Under Construction, Estimated Completion Spring 2023, Photos are representative of finished home. Welcome home to Barrington Point! G.T. ISSA's open floor plan features 4 Bedrooms, 3.5 Baths, with gorgeous upgrades that include gleaming hardwood floors, wainscoting, Stone fireplace in great room, & specialty ceilings throughout. This bright kitchen is equipped with KitchenAid appliances including a gas drop in cooktop & built-in microwave/oven combo, custom kitchen cabinets, Farm sink, walk in pantry & sit in island. The Main level master suite includes a Free-Standing tub and large tiled shower. Also included is an unfinished basement!
Location
State TN
County Hamilton
Area 0.47
Rooms
Basement Unfinished
Interior
Interior Features Breakfast Nook, Eat-in Kitchen, En Suite, Granite Counters, High Ceilings, Pantry, Primary Downstairs, Separate Dining Room, Separate Shower, Tub/shower Combo, Walk-In Closet(s)
Heating Natural Gas
Cooling Central Air, Electric, Multi Units
Flooring Carpet, Hardwood, Tile
Fireplaces Number 1
Fireplaces Type Gas Log, Great Room
Fireplace Yes
Window Features Vinyl Frames
Appliance Microwave, Free-Standing Gas Range, Disposal, Dishwasher
Heat Source Natural Gas
Laundry Laundry Room
Exterior
Garage Garage Door Opener
Garage Spaces 2.0
Garage Description Attached, Garage Door Opener
Community Features Playground, Sidewalks, Pond
Utilities Available Cable Available, Electricity Available, Sewer Connected, Underground Utilities
Roof Type Shingle
Porch Deck, Patio, Porch, Porch - Covered
Total Parking Spaces 2
Garage Yes
Building
Lot Description Gentle Sloping
Faces Hwy 27 North towards Dayton, right on Highwater, right on Old Dayton Pike, turn left on Lee Pike, turn left at Emerald Bay Subdivision, turn left on Emerald Pointe Dr, turn left at Barrington Pointe Subdivision.
Story One and One Half
Foundation Concrete Perimeter
Water Public
Structure Type Brick,Stone
Schools
Elementary Schools North Hamilton Co Elementary
Middle Schools Soddy-Daisy Middle
High Schools Soddy-Daisy High
Others
Senior Community No
Tax ID 034i E 021
Security Features Smoke Detector(s)
Acceptable Financing Cash, Conventional
Listing Terms Cash, Conventional
Read Less
GET MORE INFORMATION




