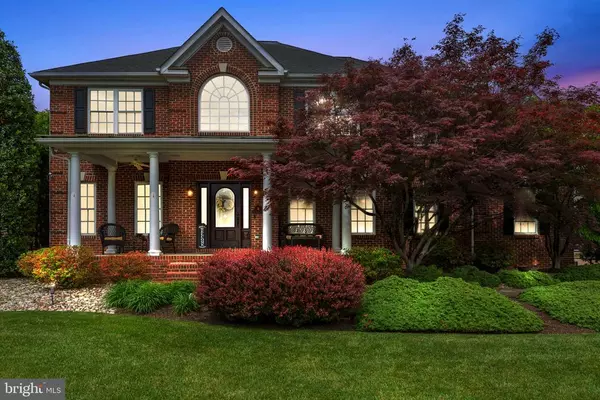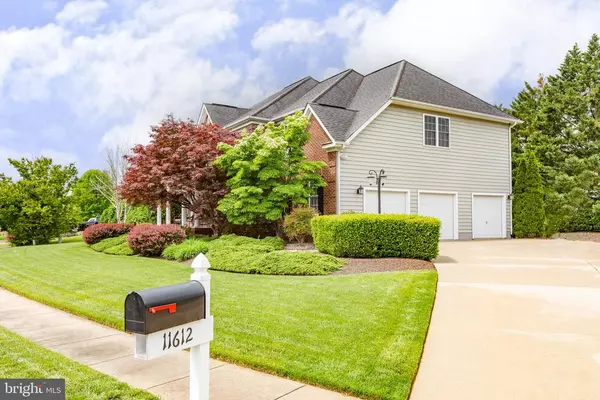For more information regarding the value of a property, please contact us for a free consultation.
11612 RIVER MEADOWS WAY Fredericksburg, VA 22408
Want to know what your home might be worth? Contact us for a FREE valuation!

Our team is ready to help you sell your home for the highest possible price ASAP
Key Details
Sold Price $627,500
Property Type Single Family Home
Sub Type Detached
Listing Status Sold
Purchase Type For Sale
Square Footage 4,505 sqft
Price per Sqft $139
Subdivision River Meadows
MLS Listing ID VASP2015700
Sold Date 06/01/23
Style Colonial,Traditional
Bedrooms 4
Full Baths 4
Half Baths 1
HOA Fees $51/qua
Year Built 2002
Annual Tax Amount $3,478
Tax Year 2022
Lot Size 0.270 Acres
Acres 0.27
Property Description
Looking for an exceptional home in a fantastic location close to downtown Fredericksburg? This custom- built colonial offers 4 BR/4.5BA and over 4,500 finished sqft on 3 levels and is less than 10 minutes from Fredericksburg VRE! You'll be impressed from the start with the brick front, 3 car side-load garage, concrete driveway and pristinely manicured yard! Extensive landscaping, an expansive front porch and leaded glass and wood door welcome you home. Inside, the main level is appointed with 3/4" hardwood flooring, new paint and a great floor plan! Working from home is enjoyable in the home office featuring a gas fireplace and double French door entrance. A 2-story family room, appointed with a wall of windows, allows in plenty of natural light! It opens to the spacious kitchen - a cook's delight - with stainless steel appliances including a Frigidaire Gallery refrigerator, double convection wall ovens, gas cooktop, dishwasher and microwave. A large pantry, kitchen island and plenty of counter space provide optimized functionality! Hickory cabinets offer a special nuance as does an abundance of voice-controlled custom lighting! Meals can be enjoyed in a light- filled breakfast area featuring bay windows and overlooking the rear y
Location
State VA
County Spotsylvania
Area Spotsylvania
Zoning R-2-S Single Family Residential
Rooms
Basement Outside Entrance, Walk Out
Interior
Heating Heat Pump, Natural Gas
Cooling Central AC
Flooring Carpet, Wood
Fireplaces Type Gas, Two
Window Features Tray Ceiling,Vaulted/Cathedral Ceiling
Appliance Breakfast Nook, Dishwasher, Disposal, Double Oven, Island, Microwave, Pantry, Refrigerator
Laundry Dryer, Washer
Exterior
Parking Features Attached, Auto Door, Faces Side
Garage Spaces 3.0
Roof Type Architectural Style
Building
Lot Description Sidewalks
Story 3 Story
Foundation Concrete Slab
Sewer Public Sewer
Water Public Water
Level or Stories 3 Story
Structure Type Brick,Vinyl
New Construction No
Others
SqFt Source Other
Security Features TV Camera
Read Less
Bought with Keller Williams Capital Properties



