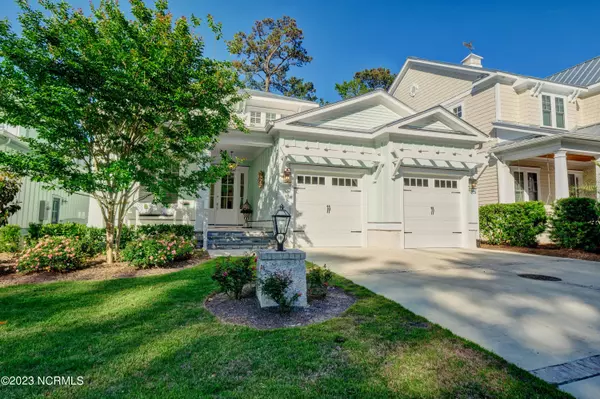For more information regarding the value of a property, please contact us for a free consultation.
1822 Senova Trace Wilmington, NC 28405
Want to know what your home might be worth? Contact us for a FREE valuation!

Our team is ready to help you sell your home for the highest possible price ASAP
Key Details
Sold Price $1,395,000
Property Type Single Family Home
Sub Type Single Family Residence
Listing Status Sold
Purchase Type For Sale
Square Footage 3,521 sqft
Price per Sqft $396
Subdivision Landfall
MLS Listing ID 100382991
Sold Date 06/01/23
Style Wood Frame
Bedrooms 4
Full Baths 4
Half Baths 2
HOA Fees $5,947
HOA Y/N Yes
Originating Board North Carolina Regional MLS
Year Built 2019
Lot Size 6,970 Sqft
Acres 0.16
Lot Dimensions 138 x 50 x 147 x 53
Property Description
Located in Landfall's Battery Park, this newly built home (2019) is all about location! With easy access to Landfall's Eastwood Road and Drysdale gates, you are just minutes away from our area's best shopping and restaurants, the beautiful waters of Wrightsville Beach and the incredible Airlie Garden.
This 3500 square foot residence features an open floor plan with central kitchen and a huge center island. A chef's dream for elegant entertaining includes quartz counters, stainless appliances, natural gas cooktop, double ovens, wine/beverage cooler and walk-in pantry. This four bedroom, 4 full and 2 half bath residence features 3 bedrooms on the first floor each with their own en-suite bath and walk-in closet.
Enjoy the spacious screened porch with telescoping glass doors and ground level patio overlooking one of Landfall's largest vistas; Dye Course (#10 driving range, # 1, 2 and the Dye Lake).
Upstairs is a huge great room with walk out covered balcony and fourth bedroom and bath.
This immaculate home is move-in ready so you can enjoy the good life at Landfall's Battery Park today!
Location
State NC
County New Hanover
Community Landfall
Zoning R-20
Direction Enter Eastwood Gate. Take Pembroke Jones Drive. Turn onto Verrazzano Drive, take first right onto Odyssey and follow to second entrance of Hallmark Lane. Turn left on Senova Trace and house at the end right at the cul-de-sac.
Rooms
Primary Bedroom Level Primary Living Area
Interior
Interior Features Foyer, Bookcases, Kitchen Island, Master Downstairs, 9Ft+ Ceilings, Vaulted Ceiling(s), Ceiling Fan(s), Pantry, Walk-in Shower, Walk-In Closet(s)
Heating Fireplace Insert, Electric, Forced Air, Heat Pump, Natural Gas
Cooling Central Air
Flooring LVT/LVP, Carpet
Fireplaces Type Gas Log
Fireplace Yes
Window Features Blinds
Appliance Vent Hood, Stove/Oven - Electric, Self Cleaning Oven, Refrigerator, Microwave - Built-In, Ice Maker, Dryer, Disposal, Dishwasher, Cooktop - Gas, Bar Refrigerator
Laundry Inside
Exterior
Garage Garage Door Opener, Lighted, Paved
Garage Spaces 2.0
Utilities Available Natural Gas Connected
Waterfront No
Roof Type Shingle
Porch Covered, Patio, Screened
Parking Type Garage Door Opener, Lighted, Paved
Building
Story 2
Foundation Block, Raised
Sewer Municipal Sewer
Water Municipal Water
New Construction No
Others
Tax ID R05710-002-075-000
Acceptable Financing Cash, Conventional
Listing Terms Cash, Conventional
Special Listing Condition None
Read Less

GET MORE INFORMATION




