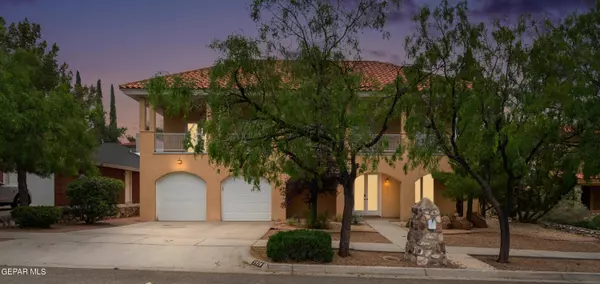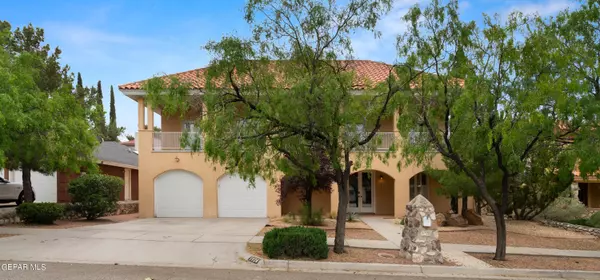For more information regarding the value of a property, please contact us for a free consultation.
5924 Via Cuesta DR El Paso, TX 79912
Want to know what your home might be worth? Contact us for a FREE valuation!
Our team is ready to help you sell your home for the highest possible price ASAP
Key Details
Property Type Single Family Home
Listing Status Sold
Purchase Type For Sale
Square Footage 2,598 sqft
Price per Sqft $138
Subdivision Coronado Oaks
MLS Listing ID 881718
Sold Date 06/02/23
Style Custom,2 Story
Bedrooms 4
Full Baths 2
Three Quarter Bath 1
HOA Y/N No
Originating Board Greater El Paso Association of REALTORS®
Year Built 1993
Annual Tax Amount $9,494
Lot Size 7,578 Sqft
Acres 0.17
Property Description
You will want to see this beautifully maintained traditional-style home high up on the mountain! The large covered front porch is ideal for a seating area to enjoy the view. As you enter the home, there is a study/office that could be a 4th bedroom and has an adjoining 3/4 bath. Walk straight through to the spacious Living room featuring a cozy fireplace. A formal dining room adjoins the Living area. The Kitchen includes all appliances, granite countertops and plenty of cabinetry. An informal dining or breakfast area opens to the spacious family den with built-ins and TV space. Upstairs are 3 bedrooms, each open to the balcony that have views of the mountains. The Master suite contains the bath with double vanities, a jetted tub and separate walk in shower. The other two bedrooms are ample size and share a bath at the end of the hall. Backyard includes a covered patio and plenty of space to have summer fun and friends and family over for grilling.
Location
State TX
County El Paso
Community Coronado Oaks
Zoning R4
Interior
Interior Features Alarm System, Breakfast Area, Built-Ins, Frplc w/Glass Doors, Live-In Room, LR DR Combo, Master Up, MB Double Sink, MB Jetted Tub, Skylight(s), Study Office, Utility Room
Heating 2+ Units, Forced Air
Cooling Refrigerated, 2+ Units
Flooring Terrazzo, Carpet
Fireplaces Number 1
Fireplace Yes
Window Features Shutters,Drapes
Exterior
Exterior Feature Wall Privacy, Walled Backyard, Balcony, Back Yard Access
Pool None
Roof Type Pitched,Flat,Tile
Porch Covered
Private Pool No
Building
Lot Description View Lot
Sewer City
Water City
Architectural Style Custom, 2 Story
Structure Type Stucco
Schools
Elementary Schools Wstrnhill
Middle Schools Morehead
High Schools Coronado
Others
Tax ID C8349990020200
Acceptable Financing Cash, Conventional, FHA, VA Loan
Listing Terms Cash, Conventional, FHA, VA Loan
Special Listing Condition None
Read Less



