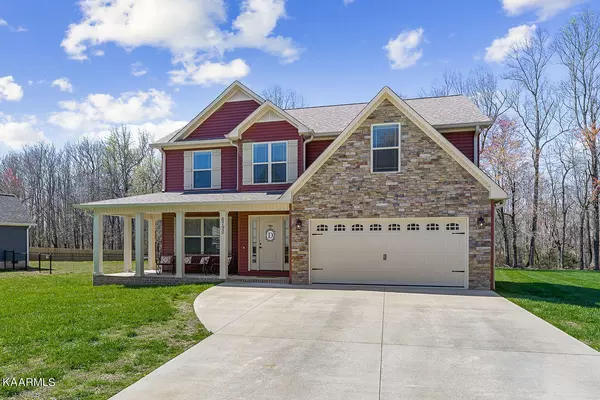For more information regarding the value of a property, please contact us for a free consultation.
6790 Parwood DR Baxter, TN 38544
Want to know what your home might be worth? Contact us for a FREE valuation!

Our team is ready to help you sell your home for the highest possible price ASAP
Key Details
Sold Price $405,000
Property Type Single Family Home
Sub Type Residential
Listing Status Sold
Purchase Type For Sale
Square Footage 101 sqft
Price per Sqft $4,009
Subdivision Southern Hills Village Phase 4
MLS Listing ID 1221252
Sold Date 06/05/23
Style Other
Bedrooms 3
Full Baths 3
Originating Board East Tennessee REALTORS® MLS
Year Built 2019
Lot Size 0.540 Acres
Acres 0.54
Lot Dimensions 109.31x214.47
Property Description
This immaculate 3 Bedroom 3 Bathroom home is located near Southern Hills Golf Course in Baxter. The home is 2,168 sq ft with a 2 car garage. It has beautiful hardwood flooring and an open floor plan with an eat-in kitchen. The kitchen boasts stainless steel appliances, granite countertops, soft close cabinets, a large pantry, & an oversized island with plenty of storage. The main floor contains a flex space which could be used as an additional bedroom or office space, as well as a full bathroom. Upstairs you will find 3 bedrooms, 2 full bathrooms, and the laundry room. The spacious master bedroom contains an extra space which could be used for a small office area, nursery, or storage. The master bathroom has a soaking tub, step in shower, and double vanity with granite countertops. The laundry room has plenty of cabinet space for storage. Enjoy views of the neighborhood from your covered front porch, or take it to the back deck for a more private view of the spacious backyard.
Location
State TN
County Putnam County - 53
Area 0.54
Rooms
Basement Crawl Space
Interior
Interior Features Walk-In Closet(s)
Heating Heat Pump, Electric
Cooling Central Cooling
Flooring Hardwood
Fireplaces Type None
Fireplace No
Appliance Dishwasher, Refrigerator, Microwave
Heat Source Heat Pump, Electric
Exterior
Exterior Feature Porch - Covered, Deck
Garage Spaces 2.0
View Other
Total Parking Spaces 2
Garage Yes
Building
Lot Description Cul-De-Sac
Faces From PCCC: follow S Lowe Ave and E Jackson St to 135-South Willow Ave, left on Willow Ave, drive for approx. 5.9 miles , continue on Ditty Rd, drive to Parwood Dr. Home on left with sign in yard.
Sewer Septic Tank
Water Public
Architectural Style Other
Structure Type Stone,Vinyl Siding,Other,Frame
Others
Restrictions Yes
Tax ID 035.00
Energy Description Electric
Read Less
GET MORE INFORMATION




