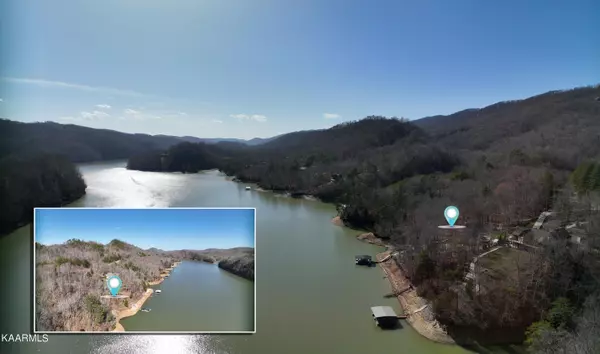For more information regarding the value of a property, please contact us for a free consultation.
2061 Mountain Shores Rd New Tazewell, TN 37825
Want to know what your home might be worth? Contact us for a FREE valuation!

Our team is ready to help you sell your home for the highest possible price ASAP
Key Details
Sold Price $900,000
Property Type Single Family Home
Sub Type Residential
Listing Status Sold
Purchase Type For Sale
Square Footage 3,527 sqft
Price per Sqft $255
Subdivision Lone Mountain Shores, Norris Lake
MLS Listing ID 1220139
Sold Date 06/02/23
Style Cottage,Craftsman,Chalet,Traditional
Bedrooms 3
Full Baths 3
Half Baths 1
HOA Fees $27/mo
Originating Board East Tennessee REALTORS® MLS
Year Built 2011
Lot Size 0.880 Acres
Acres 0.88
Lot Dimensions irregular
Property Description
Live the Lake Life Dream in this stunning, meticulously maintained, 1-owner, Norris Lakefront home! This home will feel like new with so many recent upgrades. Main Channel yr round water w/covered dock (incl. lift), swim deck & slide, accessible by steps or UTV. Open Fl Plan & Primary Suite on Main. Over 3500sqft there's plenty of room for family to enjoy: wet bar, pool/ping pong, guest BRs & bunk room, 2 gas FPs & no carpet thru out. Nestled w/in the trees to provide privacy from rd & Lake. Decking galore to soak in the views & prof landscaping. Fiber Optic/WiFi Avail. Located in established Lone Mtn Shores (closer to entrance) w/close Lake proximity & access to Jimmy's/Norris Landing & other key Lake areas. Furnishings, Boat & UTV optional, but not incl in LP. Buyer to verify all info
Location
State TN
County Claiborne County - 44
Area 0.88
Rooms
Other Rooms Basement Rec Room, LaundryUtility, Extra Storage, Mstr Bedroom Main Level
Basement Finished, Partially Finished, Plumbed, Slab, Walkout
Dining Room Eat-in Kitchen
Interior
Interior Features Cathedral Ceiling(s), Pantry, Walk-In Closet(s), Wet Bar, Eat-in Kitchen
Heating Central, Forced Air, Heat Pump, Propane, Zoned, Electric
Cooling Central Cooling, Ceiling Fan(s), Zoned
Flooring Laminate, Hardwood, Tile
Fireplaces Number 2
Fireplaces Type Gas, Stone, Free Standing, Ventless, Circulating, Gas Log
Fireplace Yes
Window Features Drapes
Appliance Backup Generator, Dishwasher, Dryer, Smoke Detector, Self Cleaning Oven, Refrigerator, Washer
Heat Source Central, Forced Air, Heat Pump, Propane, Zoned, Electric
Laundry true
Exterior
Exterior Feature Windows - Insulated, Prof Landscaped, Deck, Dock
Garage Attached, Main Level
Garage Spaces 2.0
Garage Description Attached, Main Level, Attached
Amenities Available Clubhouse
Total Parking Spaces 2
Garage Yes
Building
Lot Description Waterfront Access, Private, Lakefront, Lake Access, Wooded, Current Dock Permit on File, Irregular Lot, Rolling Slope
Faces GPS Friendly
Sewer Septic Tank
Water Private
Architectural Style Cottage, Craftsman, Chalet, Traditional
Structure Type Fiber Cement,Stone,Shingle Shake,Block,Frame,Brick
Others
HOA Fee Include Fire Protection,Some Amenities
Restrictions Yes
Tax ID 133G A 033.00
Energy Description Electric, Propane
Acceptable Financing New Loan, Cash, Conventional
Listing Terms New Loan, Cash, Conventional
Read Less
GET MORE INFORMATION




