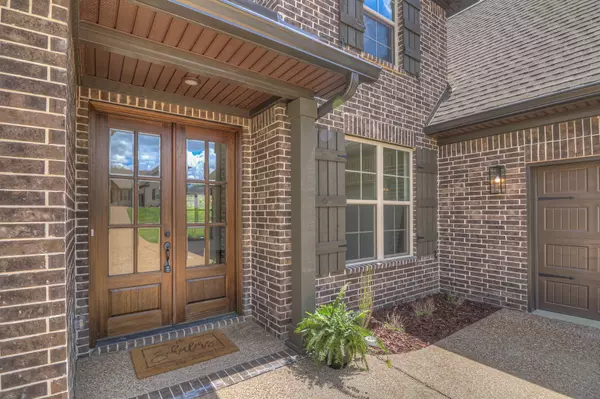For more information regarding the value of a property, please contact us for a free consultation.
982 Luxborough Dr Hendersonville, TN 37075
Want to know what your home might be worth? Contact us for a FREE valuation!

Our team is ready to help you sell your home for the highest possible price ASAP
Key Details
Sold Price $775,000
Property Type Single Family Home
Sub Type Single Family Residence
Listing Status Sold
Purchase Type For Sale
Square Footage 2,983 sqft
Price per Sqft $259
Subdivision Somerset Downs
MLS Listing ID 2500906
Sold Date 05/31/23
Bedrooms 4
Full Baths 3
HOA Fees $40/ann
HOA Y/N Yes
Year Built 2022
Annual Tax Amount $560
Lot Size 0.400 Acres
Acres 0.4
Property Description
Nestled in the highly sought-after Somerset Downs subdivision, 982 Luxborough Drive is a true masterpiece, combining modern amenities with classic design elements. The heart of this home is its kitchen, with high-end appliances, plenty of counter space, and an oversized island to whip up your favorite meals. Retreat to the expansive owners' suite when it's time to relax. The home's brick exterior adds to its timeless appeal, while the spacious 3-car garage offers plenty of storage space for your vehicles and toys. The home's interior is adorned with modern mid-tone flooring and neutral paint colors, creating a warm and inviting atmosphere with a large bonus room upstairs. Moving into the BEECH community could not get any better than this!
Location
State TN
County Sumner County
Rooms
Main Level Bedrooms 2
Interior
Interior Features Ceiling Fan(s), Extra Closets, Storage
Heating Dual
Cooling Central Air
Flooring Carpet, Finished Wood, Tile
Fireplaces Number 1
Fireplace Y
Appliance Dishwasher, Disposal, Microwave
Exterior
Exterior Feature Garage Door Opener
Garage Spaces 3.0
Waterfront false
View Y/N false
Roof Type Shingle
Parking Type Attached - Side, Driveway
Private Pool false
Building
Lot Description Level
Story 2
Sewer Public Sewer
Water Public
Structure Type Brick
New Construction false
Schools
Elementary Schools Beech Elementary
Middle Schools Hunter Middle School
High Schools Beech Sr High School
Others
Senior Community false
Read Less

© 2024 Listings courtesy of RealTrac as distributed by MLS GRID. All Rights Reserved.
GET MORE INFORMATION




