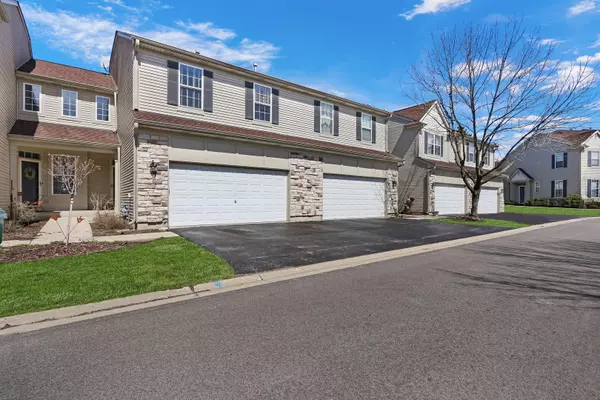For more information regarding the value of a property, please contact us for a free consultation.
653 Shakespeare DR Grayslake, IL 60030
Want to know what your home might be worth? Contact us for a FREE valuation!

Our team is ready to help you sell your home for the highest possible price ASAP
Key Details
Sold Price $235,000
Property Type Townhouse
Sub Type Townhouse-2 Story
Listing Status Sold
Purchase Type For Sale
Square Footage 1,441 sqft
Price per Sqft $163
Subdivision Cherry Creek
MLS Listing ID 11756462
Sold Date 06/05/23
Bedrooms 2
Full Baths 1
Half Baths 1
HOA Fees $233/mo
Year Built 2000
Annual Tax Amount $6,454
Tax Year 2021
Lot Dimensions 26X95X26X95
Property Description
WELCOME HOME!! FANTASTIC townhome is sought after Cherry Creek. The PERFECT location near College of Lake County, Rollins Savanna Forrest Preserve, Parks, shopping, entertainment and more! This SPACIOUS unit offers 2 bedrooms, SPACIOUS loft and 1.5 bathrooms PLUS 2 car attached garage! YES PLEASE. Head inside and you are greeted with volume ceilings and fresh paint in today's HOTTEST hues. Head into the BEAUTIFUL 2 story family room that boasts loads of natural light. Adjacent dining room is the perfect space to enjoy a family dinner or entertaining friends. Sliding doors take you outside. Private patio is just PERFECT. Lovely kitchen offers loads of oak cabinets, stylish backsplash and plenty of counter space. Upstairs offers 2 SPACIOUS bedrooms PLUS fantastic shared bath. You will LOVE the FANTASTIC loft space. Perfect for an office or additional living space. This home is MOVE IN READY! Give us a call TODAY to check it out!
Location
State IL
County Lake
Area Gages Lake / Grayslake / Hainesville / Third Lake / Wildwood
Rooms
Basement None
Interior
Interior Features Vaulted/Cathedral Ceilings, Wood Laminate Floors, Second Floor Laundry, Laundry Hook-Up in Unit, Storage
Heating Natural Gas, Forced Air
Cooling Central Air
Equipment CO Detectors, Ceiling Fan(s)
Fireplace N
Appliance Range, Microwave, Dishwasher, Refrigerator, Washer, Dryer, Disposal
Exterior
Parking Features Attached
Garage Spaces 2.0
Amenities Available Bike Room/Bike Trails, Health Club, Party Room
Roof Type Asphalt
Building
Story 2
Sewer Public Sewer
Water Public
New Construction false
Schools
Elementary Schools Woodview School
Middle Schools Grayslake Middle School
High Schools Grayslake Central High School
School District 46 , 46, 127
Others
HOA Fee Include Other
Ownership Fee Simple
Special Listing Condition None
Pets Allowed Cats OK, Dogs OK
Read Less

© 2025 Listings courtesy of MRED as distributed by MLS GRID. All Rights Reserved.
Bought with Leslie McDonnell • RE/MAX Suburban



