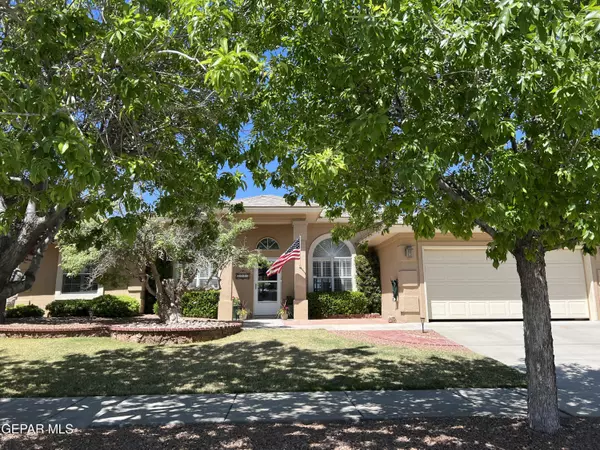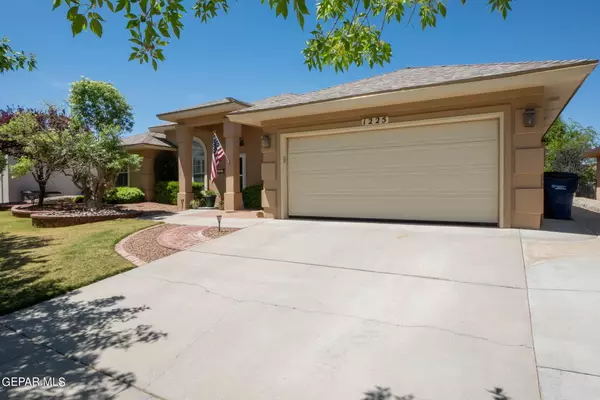For more information regarding the value of a property, please contact us for a free consultation.
1225 Desert Canyon DR El Paso, TX 79912
Want to know what your home might be worth? Contact us for a FREE valuation!
Our team is ready to help you sell your home for the highest possible price ASAP
Key Details
Property Type Single Family Home
Listing Status Sold
Purchase Type For Sale
Square Footage 2,085 sqft
Price per Sqft $167
Subdivision Highlands North
MLS Listing ID 880027
Sold Date 06/05/23
Style 1 Story
Bedrooms 3
Full Baths 2
HOA Y/N No
Originating Board Greater El Paso Association of REALTORS®
Year Built 1998
Annual Tax Amount $8,238
Lot Size 8,234 Sqft
Acres 0.19
Property Description
Immaculate single level 3BD/2BA home located in the desirable Highland North subdivision. The home features custom built cabinetry in the office, kitchen and main bedroom. Spacious family room with fireplace and entertainment center, a separate dining area, kitchen has an island, breakfast bar, and granite countertops. Stainless steel Jenn Air refrigerator, range top stove, microwave, Samsung washer, and dryer will convey. Refrigerated a/c, plantation shutters, ceiling fans, and flooring is ceramic tile and carpeting. Large main bedroom and bathroom with dual vanity, separate shower, and jetted tub. Beautiful front landscaping and an amazing backyard with a sparkling heated pool and roll-out patio sunscreens ready for your summer gatherings. Conveniently located to schools, shopping, and entertainment. Come tour this home today before it is too late!
Location
State TX
County El Paso
Community Highlands North
Zoning R3
Rooms
Other Rooms Garage(s)
Interior
Interior Features Alarm System, Breakfast Area, Cable TV, Cathedral Ceilings, Ceiling Fan(s), Dining Room, Entrance Foyer, Formal DR LR, Frplc w/Glass Doors, High Speed Internet, Kitchen Island, Pantry, Study Office, Utility Room, Walk-In Closet(s)
Heating Central
Cooling Refrigerated, Ceiling Fan(s), Central Air
Flooring Tile, Carpet
Fireplaces Number 1
Fireplace Yes
Window Features Shutters,Wood Frames
Exterior
Exterior Feature Wall Privacy, Solar Screen, Walled Backyard, Back Yard Access
Fence Back Yard, Front Yard
Pool Heated, In Ground, Solar Cover
Amenities Available None
Roof Type Shingle
Porch Covered
Private Pool Yes
Building
Lot Description Standard Lot
Faces East
Story 1
Sewer City
Water City
Architectural Style 1 Story
Level or Stories 1
Structure Type Stucco
Schools
Elementary Schools Tippin
Middle Schools Hornedo
High Schools Franklin
Others
HOA Fee Include None
Tax ID H45499900102500
Acceptable Financing Cash, Conventional, FHA, VA Loan
Listing Terms Cash, Conventional, FHA, VA Loan
Special Listing Condition None
Read Less
GET MORE INFORMATION




