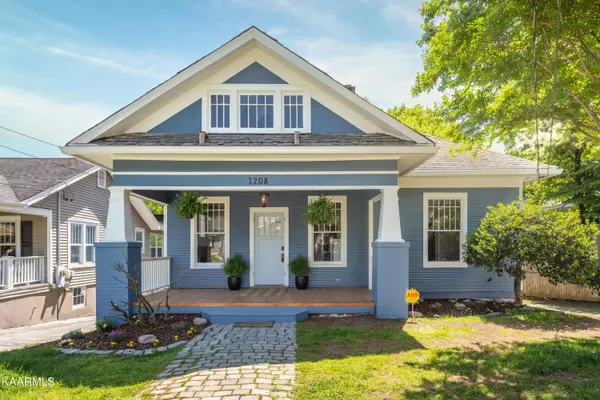For more information regarding the value of a property, please contact us for a free consultation.
1208 Russell St Chattanooga, TN 37405
Want to know what your home might be worth? Contact us for a FREE valuation!

Our team is ready to help you sell your home for the highest possible price ASAP
Key Details
Sold Price $705,000
Property Type Single Family Home
Sub Type Residential
Listing Status Sold
Purchase Type For Sale
Square Footage 2,511 sqft
Price per Sqft $280
Subdivision Normal Park Corrected
MLS Listing ID 1225180
Sold Date 06/05/23
Style Craftsman
Bedrooms 3
Full Baths 3
Originating Board East Tennessee REALTORS® MLS
Year Built 1930
Lot Size 7,405 Sqft
Acres 0.17
Lot Dimensions 50X144
Property Description
Here's your opportunity to live in a highly desired area of North Chattanooga!! Enjoy being outside on the large, natural oak front porch or gardening in the large back yard surrounded by a privacy fence. The three stone tiered levels of the yard have shade trees aplenty. This wonderful 3 bedroom 3 bath home was built in 1930 with expert craftsmanship and is loaded with unique woodwork and trim reminiscent of the era. Warm up next to the gas fireplace surrounded by built-Ins. Newly refinished hardwoods. 9.5ft. ceilings. Granite countertops in the kitchen. The appliances are top of the line new stainless with a refrigerator that has a color display and connects to the internet. The smaller kitchen can be expanded- plans are in the documents. Choose your Master BR and BA from either the main level or the 2nd level. The main level Master BR has a door leading to the partially covered back deck and a walk in closet. It's bathroom has a large tiled shower with a glass door, a granite top double vanity with separate adjustable mirrors and a luxury toilet with a built in bidet. Climb the original oak staircase to an open sitting area which leads to the top floor master BR. This master has french doors that lead out onto the reading deck. You'll feel like you're in your old treehouse nestled high among the leaves and branches. This master bath has a granite top, weathered vanity with granite top and a large white subway tile walk in shower. There is an extra room upstairs that can be used as a nursery or a playroom with bookshelves that open into spacious attic storage access. The 1st floor hall bath takes you back with a beautiful clawfoot soaking tub. Zoned for desirable, Normal Park Schools and within walking distance to all the wonderful parks, retail stores and restaurants North Chattanooga and the North Shore have to offer. The home's electrical was entirely updated in 2003 and a new 30 year roof was installed in 2019. The plumbing is copper with PVC drains. There is a bonus basement with a stone fireplace that could easily be finished as a rec room. Make your showing appointment now. This one won't last long.
Location
State TN
County Hamilton County - 48
Area 0.17
Rooms
Other Rooms LaundryUtility, DenStudy, Extra Storage, Mstr Bedroom Main Level
Basement Unfinished
Dining Room Formal Dining Area
Interior
Interior Features Walk-In Closet(s)
Heating Central, Natural Gas
Cooling Central Cooling
Flooring Carpet, Hardwood, Tile
Fireplaces Number 1
Fireplaces Type Gas Log
Fireplace Yes
Appliance Dishwasher, Self Cleaning Oven, Refrigerator
Heat Source Central, Natural Gas
Laundry true
Exterior
Exterior Feature Windows - Wood, Fence - Privacy, Porch - Covered, Deck
Garage On-Street Parking, Off-Street Parking
Garage Description On-Street Parking, Off-Street Parking
Parking Type On-Street Parking, Off-Street Parking
Garage No
Building
Lot Description Level
Faces Exit 27 on 4th st. Go left on Georgia Ave. over veterans bridge, continue on Barton Ave past the Girls Preparatory School, turn left on Russell St.
Sewer Public Sewer
Water Public
Architectural Style Craftsman
Structure Type Wood Siding,Brick
Schools
Middle Schools Normal Park
High Schools Red Bank
Others
Restrictions Yes
Tax ID 136A Q 005
Energy Description Gas(Natural)
Acceptable Financing Cash, Conventional
Listing Terms Cash, Conventional
Read Less
GET MORE INFORMATION




