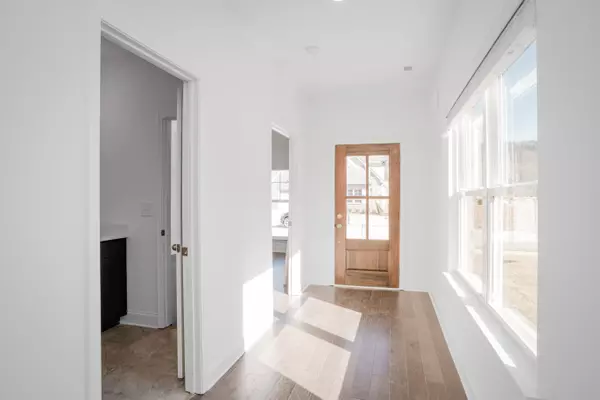For more information regarding the value of a property, please contact us for a free consultation.
2543 Blue Skies DR Ooltewah, TN 37363
Want to know what your home might be worth? Contact us for a FREE valuation!

Our team is ready to help you sell your home for the highest possible price ASAP
Key Details
Sold Price $595,000
Property Type Single Family Home
Sub Type Single Family Residence
Listing Status Sold
Purchase Type For Sale
Square Footage 3,114 sqft
Price per Sqft $191
Subdivision The Farms At Creekside
MLS Listing ID 1369499
Sold Date 06/05/23
Style Contemporary
Bedrooms 4
Full Baths 3
HOA Fees $62/ann
Originating Board Greater Chattanooga REALTORS®
Year Built 2023
Lot Size 9,583 Sqft
Acres 0.22
Lot Dimensions 80x120
Property Description
*Ask about Promotional Loan Options* Welcome to The Farms at Creekside, a brand new neighborhood in the heart of Ooltewah. These Goodall homes have just been completed and are move-in ready! This Jefferson Floor Plan is precisely designed for comfortable living and entertaining. The open floor plan offers an inviting great room with a beautiful stone fireplace that opens up to the gorgeous white and navy kitchen with a large island and hardwood floors throughout the main level. Relax in your luxurious master suite featuring a tray ceiling, en suite bathroom with a tiled shower, frameless shower doors, and a garden tub - the perfect escape! Plus another bedroom/flex room on the main level. Upstairs you'll find two bedrooms, a large bonus room, and ample storage space. Step outside onto your back patio - ideal for grilling out or just relaxing outdoors -and enjoy your sodded yard from there. With a 2-car garage included you have plenty of parking space too! Come see this amazing home today – it won't last long on the market!
Location
State TN
County Hamilton
Area 0.22
Rooms
Basement None
Interior
Interior Features Eat-in Kitchen, En Suite, Granite Counters, Open Floorplan, Pantry, Primary Downstairs, Separate Shower, Soaking Tub, Tub/shower Combo, Walk-In Closet(s)
Heating Central, Natural Gas
Cooling Central Air, Electric, Multi Units
Flooring Carpet, Hardwood, Vinyl
Fireplaces Number 1
Fireplaces Type Gas Log, Gas Starter, Great Room
Fireplace Yes
Window Features Vinyl Frames
Appliance Microwave, Gas Water Heater, Free-Standing Gas Range, Dishwasher
Heat Source Central, Natural Gas
Laundry Electric Dryer Hookup, Gas Dryer Hookup, Laundry Room, Washer Hookup
Exterior
Garage Garage Door Opener, Garage Faces Front, Kitchen Level
Garage Spaces 2.0
Garage Description Attached, Garage Door Opener, Garage Faces Front, Kitchen Level
Community Features Sidewalks
Utilities Available Cable Available, Electricity Available, Phone Available, Sewer Connected, Underground Utilities
View Mountain(s), Other
Roof Type Asphalt,Shingle
Porch Covered, Deck, Patio, Porch, Porch - Covered
Parking Type Garage Door Opener, Garage Faces Front, Kitchen Level
Total Parking Spaces 2
Garage Yes
Building
Lot Description Level, Split Possible
Faces From I24/I75, approx 5 miles down East Brainerd Rd, L Ooltewah-Ringgold Rd, neighborhood on Right
Story Two
Foundation Concrete Perimeter, Slab
Water Public
Architectural Style Contemporary
Structure Type Brick,Fiber Cement,Stone
Schools
Elementary Schools Apison Elementary
Middle Schools East Hamilton
High Schools East Hamilton
Others
Senior Community No
Security Features Smoke Detector(s)
Acceptable Financing Cash, Conventional
Listing Terms Cash, Conventional
Read Less
GET MORE INFORMATION




