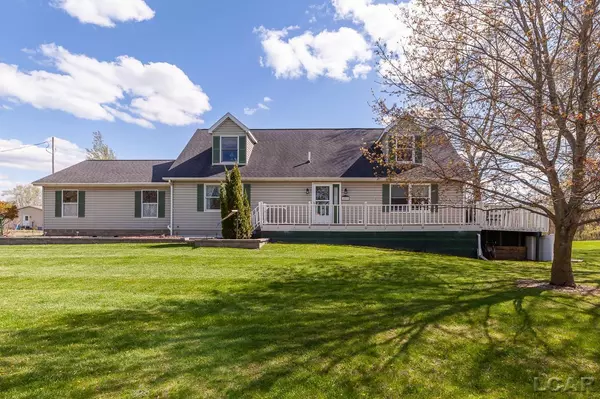For more information regarding the value of a property, please contact us for a free consultation.
10290 Fairway Dr Jerome, MI 49249
Want to know what your home might be worth? Contact us for a FREE valuation!

Our team is ready to help you sell your home for the highest possible price ASAP
Key Details
Sold Price $274,900
Property Type Single Family Home
Sub Type Single Family
Listing Status Sold
Purchase Type For Sale
Square Footage 1,826 sqft
Price per Sqft $150
Subdivision Fairway Hills
MLS Listing ID 50107032
Sold Date 06/06/23
Style 1 1/2 Story
Bedrooms 4
Full Baths 2
Half Baths 1
Abv Grd Liv Area 1,826
Year Built 1996
Annual Tax Amount $1,920
Tax Year 2022
Lot Size 9,147 Sqft
Acres 0.21
Lot Dimensions 60x150
Property Sub-Type Single Family
Property Description
Beautiful views: Sit on the wraparound porch and enjoy your frontage on the 6th fairway of Lake LeAnn Golf Course. This 4 bedroom, 2.5 bath Cape Cod home is ready for you to enjoy the summer fun. As well as golfing, this home also enjoys the Lake LeAnn Association. This home offers a private, all sports lake access to Lake LeAnn with enjoyment of its parks, swim areas and boat launches. The open floor plan includes a spacious living room with Pellet fireplace, large dining room viewing the golf course, kitchen includes appliances and offers great cabinet space, 1/2 bath, 1st floor laundry, first floor primary bedroom with attached bathroom featuring double vanity and a soaking tub. Upstairs are 2 spacious additional bedrooms and a full bath. The lower level features a large, finished family room, 4th bedroom, office, a workshop and plenty of storage. 2 additional lots give plenty of space for gardening or just having fun in the sun. America's Preferred Home Warranty Included.
Location
State MI
County Hillsdale
Area Somerset Twp (30015)
Zoning Residential
Rooms
Basement Partially Finished, Poured
Interior
Interior Features Cable/Internet Avail., Walk-In Closet
Heating Forced Air
Cooling Central A/C
Fireplaces Type Wood Stove
Appliance Dishwasher, Dryer, Microwave, Range/Oven, Refrigerator, Washer
Exterior
Parking Features Attached Garage, Electric in Garage, Gar Door Opener, Off Street
Garage Spaces 2.0
Garage Description 20x20
Amenities Available Park
Garage Yes
Building
Story 1 1/2 Story
Foundation Basement
Water Private Well
Architectural Style Cape Cod
Structure Type Vinyl Siding
Schools
School District Addison Community Schools
Others
Ownership Private
SqFt Source Public Records
Assessment Amount $13
Energy Description Natural Gas
Acceptable Financing FHA
Listing Terms FHA
Financing Cash,Conventional,VA
Read Less

Provided through IDX via MiRealSource. Courtesy of MiRealSource Shareholder. Copyright MiRealSource.
Bought with Heart O' The Hills Realty



