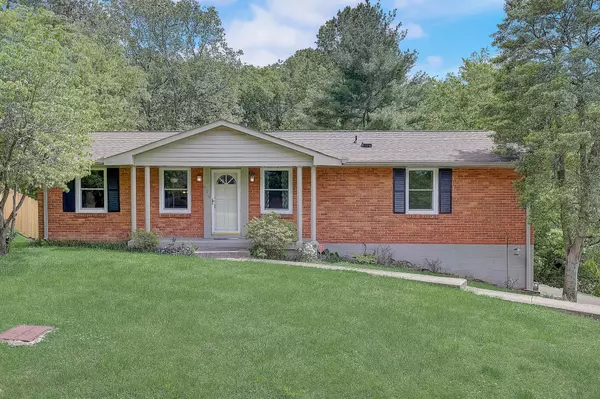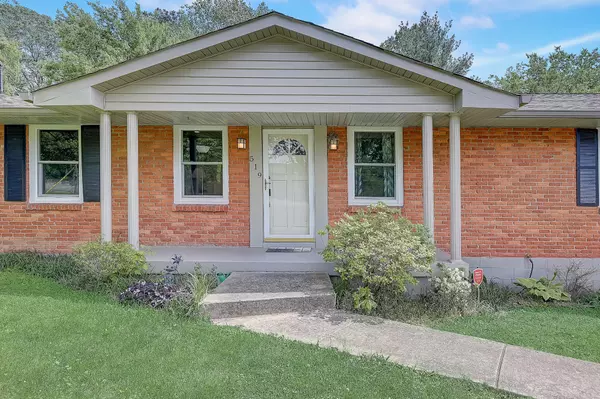For more information regarding the value of a property, please contact us for a free consultation.
519 Bonerwood Dr Nashville, TN 37211
Want to know what your home might be worth? Contact us for a FREE valuation!

Our team is ready to help you sell your home for the highest possible price ASAP
Key Details
Sold Price $459,900
Property Type Single Family Home
Sub Type Single Family Residence
Listing Status Sold
Purchase Type For Sale
Square Footage 1,913 sqft
Price per Sqft $240
Subdivision Parkview Estates
MLS Listing ID 2516885
Sold Date 06/06/23
Bedrooms 3
Full Baths 2
Half Baths 1
HOA Y/N No
Year Built 1968
Annual Tax Amount $2,606
Lot Size 0.510 Acres
Acres 0.51
Lot Dimensions 75 X 225
Property Description
Lovely all brick home is ready and waiting for you! Hardwood floors throughout all of the living areas on the main level – no carpet! Lots of windows for abundant natural light. Spacious kitchen opens to the dining area and flows onto the oversized deck. Enjoy nature and the great outdoors in your large parklike backyard with mature trees. Walk-out basement provides an additional 4th bedroom with private bath and a flex/bonus room. Attached 2 car garage. New windows in 2021, New Roof in 2018 (full tear off & replace), Water Heater & HVAC are 2015. Conveniently located minutes from parks, shopping, and restaurants. Hurry! Don’t miss this one!
Location
State TN
County Davidson County
Rooms
Main Level Bedrooms 3
Interior
Interior Features Air Filter, Ceiling Fan(s), Smart Thermostat, Storage, Utility Connection
Heating Central, Electric, Natural Gas
Cooling Central Air, Electric
Flooring Finished Wood, Laminate, Tile
Fireplace N
Appliance Dishwasher, Disposal, Refrigerator
Exterior
Exterior Feature Storage
Garage Spaces 2.0
Waterfront false
View Y/N false
Roof Type Shingle
Parking Type Attached - Rear, Asphalt, Driveway
Private Pool false
Building
Lot Description Sloped
Story 1
Sewer Public Sewer
Water Public
Structure Type Brick
New Construction false
Schools
Elementary Schools Norman Binkley Elementary
Middle Schools Croft Design Center
High Schools John Overton Comp High School
Others
Senior Community false
Read Less

© 2024 Listings courtesy of RealTrac as distributed by MLS GRID. All Rights Reserved.
GET MORE INFORMATION




