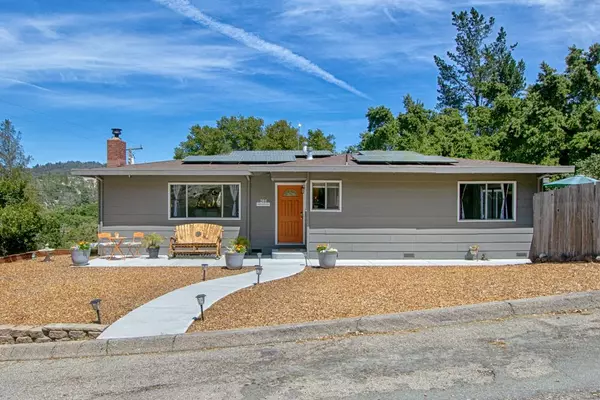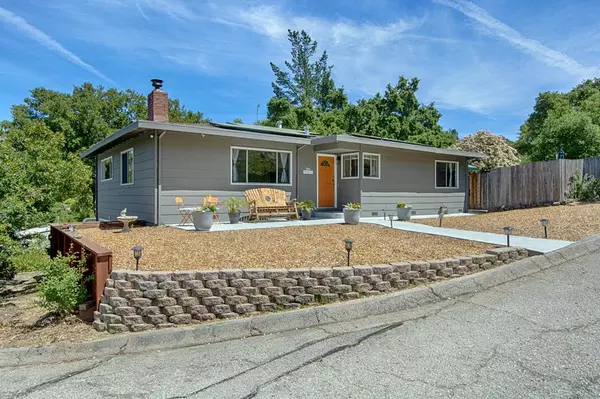For more information regarding the value of a property, please contact us for a free consultation.
201 Hidden Valley DR Ben Lomond, CA 95005
Want to know what your home might be worth? Contact us for a FREE valuation!

Our team is ready to help you sell your home for the highest possible price ASAP
Key Details
Sold Price $1,125,000
Property Type Single Family Home
Sub Type Single Family Home
Listing Status Sold
Purchase Type For Sale
Square Footage 2,058 sqft
Price per Sqft $546
MLS Listing ID ML81926436
Sold Date 06/06/23
Bedrooms 3
Full Baths 2
Half Baths 1
Year Built 1967
Lot Size 0.286 Acres
Property Description
This sweet property has so much to offer. Spacious home w/many improvements, including an owned solar system & upgraded electrical service. Main living areas are on the ground level, large combo kitchen/dining room, LR w FP, both great for entertaining. Downstairs is a rumpus room + a combo half bath/laundry room - So many possibilities for this space! Off the kitchen & primary suite is a brand new Trex deck which enjoys full sun & privacy for dining, hot-tubbing, gardening etc. Gently sloped lot w/several flat usable areas. The lower level of the backyard is accessible from the RV/boat parking area which will simplify any future improvements. It would be a great space for a detached office or perhaps an ADU? Quail Hollow Terrace is one of the finest neighborhoods in Ben Lomond; with the Sandhills across the street & the cul-de-sac on Noteware, this property offers privacy, serenity, full sun, and flat useable space - a rare and coveted combination in the mountains.
Location
State CA
County Santa Cruz
Area Ben Lomond
Zoning R-1-15
Rooms
Family Room Separate Family Room
Other Rooms Laundry Room, Recreation Room, Utility Room
Dining Room Breakfast Bar, Dining Area, Eat in Kitchen
Kitchen Countertop - Synthetic, Dishwasher, Microwave, Oven Range - Built-In, Gas, Refrigerator
Interior
Heating Central Forced Air - Gas, Fireplace
Cooling None
Flooring Carpet, Laminate
Fireplaces Type Living Room, Wood Burning
Laundry In Utility Room, Tub / Sink, Washer / Dryer
Exterior
Exterior Feature Back Yard, Balcony / Patio, BBQ Area, Deck , Drought Tolerant Plants, Fenced
Garage Attached Garage, Off-Street Parking, Room for Oversized Vehicle
Garage Spaces 2.0
Fence Chain Link, Complete Perimeter, Wood
Pool Spa / Hot Tub
Utilities Available Public Utilities, Solar Panels - Owned
View Hills, Neighborhood
Roof Type Composition
Building
Lot Description Grade - Gently Sloped
Foundation Combination, Concrete Perimeter and Slab
Sewer Existing Septic
Water Irrigation Connected, Public
Others
Tax ID 072-341-26-000
Security Features Video / Audio System
Horse Property No
Special Listing Condition Not Applicable
Read Less

© 2024 MLSListings Inc. All rights reserved.
Bought with Justin McNabb • Keller Williams Realty-Santa Cruz/Scotts Valley
GET MORE INFORMATION




