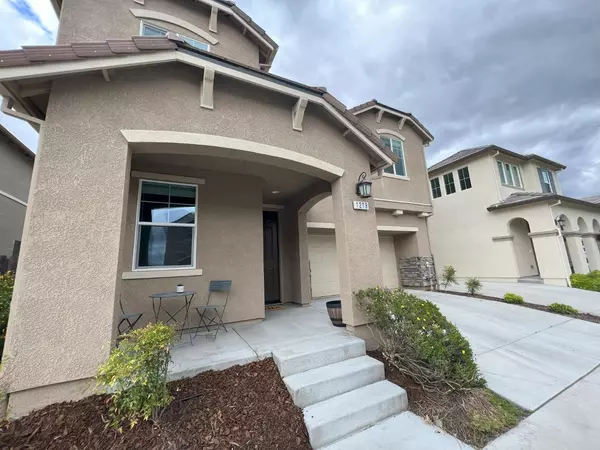For more information regarding the value of a property, please contact us for a free consultation.
1219 Starflower LN Rocklin, CA 95765
Want to know what your home might be worth? Contact us for a FREE valuation!

Our team is ready to help you sell your home for the highest possible price ASAP
Key Details
Sold Price $625,000
Property Type Single Family Home
Sub Type Single Family Residence
Listing Status Sold
Purchase Type For Sale
Square Footage 2,249 sqft
Price per Sqft $277
Subdivision Spring Valley
MLS Listing ID 223025062
Sold Date 06/06/23
Bedrooms 4
Full Baths 3
HOA Y/N No
Originating Board MLS Metrolist
Year Built 2019
Lot Size 3,324 Sqft
Acres 0.0763
Property Description
Gorgeous 4-year new MOVE-IN READY home in Rocklin's Whitney Ranch with 4 bedrooms, generous loft area, 3 full bathrooms and an upstairs laundry room with a sink! Built by Woodside Homes in 2019, this home features energy efficiency and clean, contemporary design. Open floor plan with lots of natural light; one bedroom and full bathroom downstairs. The eat-in kitchen is beautifully finished with quartz counter tops, shaker cabinets, large kitchen island, stainless steel appliances, durable tile floors, stunning backsplash and offers plenty of storage. The upstairs Master Bedroom boasts a gorgeous and spacious en-suite with dual sinks, modern floating cabinetry, soaking tub, separate shower and large walk-in closet. Located near Highway 65 & I-80, lots of shops, restaurants, parks, trails, and other entertainment. No HOA, OWNED SOLAR System, tankless water heater, and top-notch Rocklin schools. Welcome home! Note: Seller's Agent is directly related to Seller.
Location
State CA
County Placer
Area 12765
Direction From Roseville take CA-65 N to Sunset Blvd in Rocklin; Use the 2nd from the right lane to turn right onto Sunset Blvd, Turn left onto University Ave, Turn right onto Starflower Ln
Rooms
Family Room Great Room
Master Bathroom Shower Stall(s), Double Sinks, Soaking Tub, Tile, Tub, Walk-In Closet, Quartz, Window
Master Bedroom Walk-In Closet
Living Room Great Room
Dining Room Breakfast Nook, Dining Bar, Dining/Family Combo, Space in Kitchen
Kitchen Breakfast Area, Pantry Cabinet, Quartz Counter, Slab Counter, Island w/Sink, Kitchen/Family Combo
Interior
Heating Central, Gas, MultiZone
Cooling Ceiling Fan(s), Central, MultiZone
Flooring Carpet, Tile
Window Features Dual Pane Full,Window Coverings
Appliance Free Standing Gas Oven, Free Standing Gas Range, Hood Over Range, Dishwasher, Disposal, Microwave, Plumbed For Ice Maker, Tankless Water Heater
Laundry Cabinets, Sink, Electric, Gas Hook-Up, Upper Floor, Inside Room
Exterior
Garage Attached, Garage Door Opener, Garage Facing Front
Garage Spaces 2.0
Fence Back Yard, Fenced, Wood
Utilities Available Cable Available, Public, Solar, Electric, Underground Utilities, Internet Available, Natural Gas Connected
Roof Type Tile
Street Surface Paved
Porch Front Porch
Private Pool No
Building
Lot Description Street Lights, Low Maintenance
Story 2
Foundation Concrete, Slab
Builder Name Woodside Homes
Sewer Public Sewer
Water Public
Architectural Style Modern/High Tech, Cottage, Traditional
Level or Stories Two
Schools
Elementary Schools Rocklin Unified
Middle Schools Rocklin Unified
High Schools Rocklin Unified
School District Placer
Others
Senior Community No
Tax ID 378-150-048-000
Special Listing Condition None
Pets Description Yes, Cats OK, Dogs OK
Read Less

Bought with RE/MAX Gold
GET MORE INFORMATION




