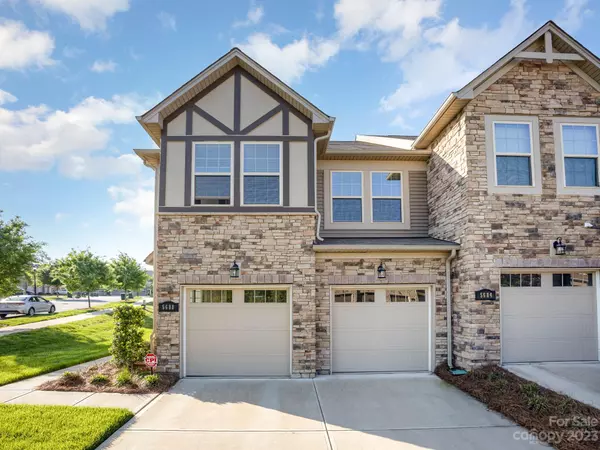For more information regarding the value of a property, please contact us for a free consultation.
5688 Garrow Glen RD Charlotte, NC 28278
Want to know what your home might be worth? Contact us for a FREE valuation!

Our team is ready to help you sell your home for the highest possible price ASAP
Key Details
Sold Price $392,500
Property Type Townhouse
Sub Type Townhouse
Listing Status Sold
Purchase Type For Sale
Square Footage 1,904 sqft
Price per Sqft $206
Subdivision Stonehaven At Berewick
MLS Listing ID 4022605
Sold Date 06/06/23
Bedrooms 3
Full Baths 2
Half Baths 1
HOA Fees $215/mo
HOA Y/N 1
Abv Grd Liv Area 1,904
Year Built 2019
Lot Size 4,573 Sqft
Acres 0.105
Property Description
This stunning end unit townhome boasts an inviting open floor plan that is perfect for modern
living. The spacious main level features a seamless flow between the living, dining, and
kitchen areas. The split bedroom floor plan provides ultimate privacy, with the master suite
located on one side of the home and the additional bedrooms on the other. Upstairs, you'll
find a versatile loft space that can be used as a home office, playroom, or media room,
offering endless possibilities. This townhome is conveniently located within walking distance
to nearby shopping and dining options, making it a true urban oasis.
Location
State NC
County Mecklenburg
Zoning RES
Interior
Interior Features Attic Stairs Pulldown, Drop Zone, Kitchen Island, Open Floorplan, Split Bedroom, Tray Ceiling(s), Walk-In Closet(s)
Heating Forced Air, Natural Gas
Cooling Central Air
Flooring Carpet, Tile, Wood
Fireplace false
Appliance Convection Oven, Dishwasher, Disposal, Exhaust Fan, Gas Range, Gas Water Heater, Microwave, Refrigerator, Washer/Dryer
Exterior
Garage Spaces 2.0
Fence Partial, Privacy
Community Features Clubhouse, Dog Park, Fitness Center, Outdoor Pool, Playground, Sidewalks, Street Lights, Walking Trails
Utilities Available Cable Available, Electricity Connected, Gas, Underground Power Lines, Underground Utilities
Parking Type Driveway, Attached Garage
Garage true
Building
Lot Description Corner Lot, End Unit
Foundation Slab
Sewer Public Sewer
Water City
Level or Stories Two
Structure Type Stone, Vinyl
New Construction false
Schools
Elementary Schools Berewick
Middle Schools Kennedy
High Schools Olympic
Others
HOA Name Kuester Management
Senior Community false
Restrictions Architectural Review,Subdivision
Acceptable Financing Cash, Conventional, FHA, VA Loan
Listing Terms Cash, Conventional, FHA, VA Loan
Special Listing Condition None
Read Less
© 2024 Listings courtesy of Canopy MLS as distributed by MLS GRID. All Rights Reserved.
Bought with Laura Grant • My Townhome
GET MORE INFORMATION




