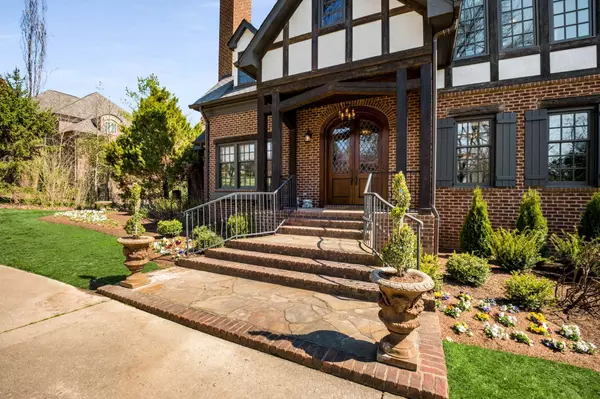For more information regarding the value of a property, please contact us for a free consultation.
4404 Sunnybrook Dr Nashville, TN 37205
Want to know what your home might be worth? Contact us for a FREE valuation!

Our team is ready to help you sell your home for the highest possible price ASAP
Key Details
Sold Price $3,735,000
Property Type Single Family Home
Sub Type Single Family Residence
Listing Status Sold
Purchase Type For Sale
Square Footage 7,287 sqft
Price per Sqft $512
Subdivision Royal Oaks
MLS Listing ID 2491071
Sold Date 06/07/23
Bedrooms 5
Full Baths 4
Half Baths 2
HOA Y/N No
Year Built 2004
Annual Tax Amount $17,195
Lot Size 1.070 Acres
Acres 1.07
Lot Dimensions 150 X 315
Property Description
UPDATED major remodel by current owners! Located in the heart of Green Hills/Belle Meade on a quiet street surrounded by estate homes, this stunning property is a warm & inviting Tudor-inspired single-family home that boasts a perfect blend of contemporary design & traditional charm. Homes of this caliber in 37205 do not come on the market often. Don’t miss this one for your most discerning buyer! 5-6 bed, 5 full & 2 half baths, 7287 SF (tax record), 1.07 acres, 4 garages (2 attached side load + 2 in detached garage with full office, full bath, bar with sink, under cabinet fridge), 4 fireplaces, 3 laundry rooms (2 rooms+1 stackable), full walkout basement w/ pool table, theater, full bar & gym. Tara Armistead landscape w/ climbing roses, ivy, hydrangea & perennials will bloom this spring!
Location
State TN
County Davidson County
Rooms
Main Level Bedrooms 1
Interior
Heating Central, Natural Gas
Cooling Central Air, Electric
Flooring Carpet, Concrete, Finished Wood
Fireplace N
Appliance Dishwasher, Microwave, Refrigerator
Exterior
Exterior Feature Garage Door Opener, Carriage/Guest House, Irrigation System
Garage Spaces 4.0
Pool In Ground
Waterfront false
View Y/N false
Roof Type Shingle
Parking Type Attached, Circular Driveway
Private Pool true
Building
Story 3
Sewer Public Sewer
Water Public
Structure Type Brick
New Construction false
Schools
Elementary Schools Julia Green Elementary
Middle Schools John T. Moore Middle School
High Schools Hillsboro Comp High School
Others
Senior Community false
Read Less

© 2024 Listings courtesy of RealTrac as distributed by MLS GRID. All Rights Reserved.
GET MORE INFORMATION




