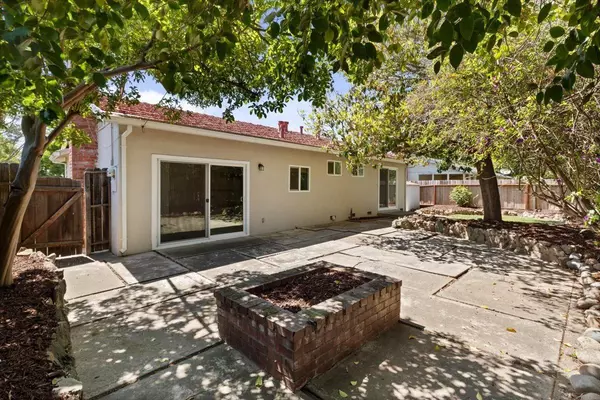For more information regarding the value of a property, please contact us for a free consultation.
2907 Chestnut Hill DR Sacramento, CA 95826
Want to know what your home might be worth? Contact us for a FREE valuation!

Our team is ready to help you sell your home for the highest possible price ASAP
Key Details
Sold Price $425,000
Property Type Single Family Home
Sub Type Single Family Residence
Listing Status Sold
Purchase Type For Sale
Square Footage 1,294 sqft
Price per Sqft $328
Subdivision College Greens
MLS Listing ID 223037316
Sold Date 06/07/23
Bedrooms 3
Full Baths 2
HOA Y/N No
Originating Board MLS Metrolist
Year Built 1961
Lot Size 6,199 Sqft
Acres 0.1423
Property Description
Welcome to this lovely home located in the sought after College Greens neighborhood! Enjoy the natural advantages of single-story living, open concept kitchen/family combo, with brick fireplace and sliding glass door leading to the private and charming backyard (with fire pit). Spacious Living/dining area, 3 bedrooms two baths (including main bedroom suite with dual closets). Extra features are; Dual pane windows, kitchen pantry, 2 car garage with extra attic storage & work bench, Lots of storage with extra deep cabinets (both kitchen and hallway) easy access to so much; Cabana Club neighborhood swim club (very reasonable membership required), Hubert Bancroft Park, College Glen and Oki Park. Raley's shopping center (a few blocks away), the American River, bike trails, Sac State & the freeways. Don't let this be the one that got away!
Location
State CA
County Sacramento
Area 10826
Direction From Hwy 50 take exit 9 onto Howe Avenue, left onto Folsom Blvd, L onto Jackson Rd, left onto Chestnut Hill Drive, house will be on the right.
Rooms
Master Bathroom Shower Stall(s)
Master Bedroom Closet
Living Room Other
Dining Room Other
Kitchen Pantry Closet
Interior
Heating Central
Cooling Central
Flooring Carpet
Fireplaces Number 1
Fireplaces Type Other
Appliance Other
Laundry Inside Area
Exterior
Garage Attached
Garage Spaces 2.0
Utilities Available Public
Roof Type Other
Private Pool No
Building
Lot Description Other
Story 1
Foundation Concrete, Raised, Slab
Sewer In & Connected, Public Sewer
Water Public
Schools
Elementary Schools Sacramento Unified
Middle Schools Sacramento Unified
High Schools Sacramento Unified
School District Sacramento
Others
Senior Community No
Tax ID 079-0194-009-0000
Special Listing Condition None
Read Less

Bought with Nick Sadek Sotheby's International Realty
GET MORE INFORMATION




