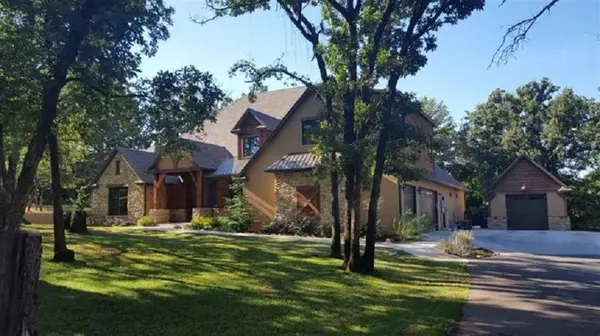For more information regarding the value of a property, please contact us for a free consultation.
3107 Esther Park Ct Stillwater, OK 74074
Want to know what your home might be worth? Contact us for a FREE valuation!

Our team is ready to help you sell your home for the highest possible price ASAP
Key Details
Sold Price $860,000
Property Type Single Family Home
Sub Type RESIDENTIAL
Listing Status Sold
Purchase Type For Sale
Square Footage 4,400 sqft
Price per Sqft $195
Subdivision Esther Park At Bradley Farms
MLS Listing ID 120741
Sold Date 07/24/20
Bedrooms 6
Full Baths 4
Half Baths 1
Year Built 2015
Annual Tax Amount $7,905
Tax Year 2019
Lot Size 1.960 Acres
Lot Dimensions 2 lots
Property Description
Esther Park at Bradley Farms Luxury now available. This secluded neighborhood is located in SW area; Westwood School district. Upon entrance is the private study with rustic sliding barn doors & custom cabinets. East wing offers 3 bdrms (generous in size); 2 full baths & own laundry room. One bedroom with private bath to include deep tub/shower; other bdrms share Jack/Jill bath. Living area features wood vaulted ceiling with cedar beams; stacked stone fireplace with gas logs, scenic views from large windows into backyard oasis. Open kitchen with remodeled center island for more seating & storage; walk in pantry, 11' ceilings, gas 6 burner cooktop with griddle, double ovens, microwave, custom front refg, built in wine rack, toe kick vacuum for easy clean up, quartzite counter, limestone, granite throughout house (quartzite is harder than granite so quite durable). Master suite offers room for sitting area; wood tray ceiling, sliding barn doors to master bath & patio entry. Master bath suite consists of 2 separate vanities with sinks; large soaker tub, huge walk in shower, plus entry to patio for hot tub if desired. Walk in master closet directs to the 2nd laundry room/mud room (with a lot of storage & extra refg. space). Upstairs features 2nd master suite with full bath & walk in closet. Media Room/optional 6th bdrm with walk in closet. All walk in closets feature built in dressers; 4 with automatic lighting (with sense movement), landing with extra storage built ins. 4 bdrooms downstairs/1 or 2 upstairs. The 15'x30' attached garage has above attic storage; oversized detached garage with storm shelter. OUTSIDE features a salt water pool with BAHA ledge; water bubblers; illuminating rotating accent lights, plus fire pit on patio. Sprinkler System. Security System. 3 HVAC units. 2x6 exterior walls with blown in insulation. Backyard fencing around pool for children; plus separate play area/dog area. Luxury with comfort; 2 laundry rooms, pool, @1.96 acres m/l, private drive, WHAT MORE COULD YOU ASK FOR...
Location
State OK
County Payne
Area Southwest
Zoning NONE
Rooms
Family Room Yes
Other Rooms Bonus Room
Kitchen New Island
Interior
Heating Forced Air
Cooling Central
Appliance Microwave, Double Oven, Cook Top, Hood, Refrigerator, Dishwasher, Trash Compactor
Exterior
Exterior Feature Brick Veneer, Stone/Rock Veneer, Wood, Stucco
Parking Features Combination
Garage Spaces 5.0
Garage Description Combination
Fence Back
Building
Story 2
Water City
Level or Stories 2
Schools
School District Westwood Elementary
Others
Ownership Evans, Lloyd & Kenna
SqFt Source Builder
Energy Description Natural Gas
Read Less
Bought with Non Member Office



