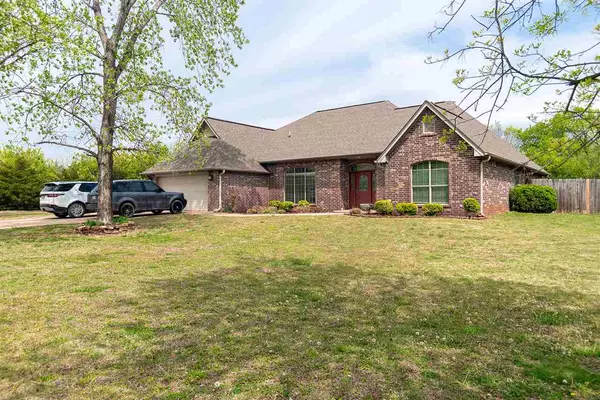For more information regarding the value of a property, please contact us for a free consultation.
7707 N Western Rd Stillwater, OK 74075
Want to know what your home might be worth? Contact us for a FREE valuation!

Our team is ready to help you sell your home for the highest possible price ASAP
Key Details
Sold Price $440,000
Property Type Single Family Home
Sub Type RESIDENTIAL
Listing Status Sold
Purchase Type For Sale
Square Footage 2,601 sqft
Price per Sqft $169
Subdivision None
MLS Listing ID 123085
Sold Date 05/28/21
Bedrooms 4
Full Baths 2
Half Baths 1
Year Built 2004
Annual Tax Amount $3,712
Tax Year 2020
Lot Size 10.000 Acres
Lot Dimensions 10 Acres
Property Sub-Type RESIDENTIAL
Property Description
WOW!! Dare to Dream Big!! This exceptional country property has what dreams are made of!! A beautiful brick home on +/- 10 acres overlooking a majestic pond with a relaxing fitness facility with indoor heated resistance swimming pool and an amazing 40' x 30' shop!! Something wonderful for everyone in the family! The high roofline of the home, with brick and stone exterior and arched windows, has attractive curb appeal. The custom front door with sidelight panels and transom bring in additional natural light and make the home feel bright and inviting. The living room features high ceilings, custom fireplace with brick hearth, wood mantel with exquisite trim carpentry and custom built-in bookcases and cabinets. The gourmet kitchen is open to the family room and features cabinets matching the living room craftsmanship, stainless steel appliances, and beautiful Silestone countertops with a long eat-at-bar. There is also an area for a small breakfast table with a wonderful view of the large fenced backyard. The large room next to the kitchen is currently being used as a music room but was originally the formal dining room. Nearby is a large walk-in pantry. The half bathroom features a pedestal sink with attractive detail on the edge and matching detail on the toilet tank lid. The bedrooms are a split plan. The spacious master suite features a trey ceiling, sitting area with a view of the backyard, large bathroom with jetted tub, long vanity with double sinks, private toilet and large walk in closet that also serves as a storm shelter/safe room. The three additional bedrooms are spacious with nice size closets. The hall bathroom has a long vanity with double sinks and custom cabinets, tub/shower combination and additional storage cabinets and drawers in the hallway. The utility room has additional built in cabinets and a built in ironing board and clothes rod. Get in shape for summer and stay fit all year long with the fantastic heated Endless Wave Pool! It features a resistance wave machine in a 20' x 10' x 5' pool made of fiberglass with a pool cover. The 24' x 28' recreation building is wrapped in windows to bring in sunlight and the interior ceiling of the building is stained car siding. There is space around the perimeter of the swimming pool for additional workout equipment and seating. A Carrier wall unit heats and cools the building. It's great fun for the whole family! The outdoor kitchen features a gas grill with an underground connected to a 500 gallon propane tank. Plus there is a fire pit to warm-up by while enjoying roasting marshmallows and spending time with family and friends. The backyard playground set has a swing, slide, climbing wall and fort. Make lasting memories fishing in the nearby pond and enjoy a picnic under the nearby shade trees. A delightful workshop is a 40' x 30' metal building with open beams and rafters, 220 electric, two 10' garage doors with garage door openers, concrete floor and a large parking pad in front of the building. The property is located in the Richmond School District in Stillwater. This wonderful property will check so many boxes on your wish list! See it today and start living your dream!!
Location
State OK
County Payne
Area Northwest
Zoning Agriculture Stw
Interior
Heating Forced Air
Cooling Central
Appliance Microwave, Dishwasher, Garbage Disposal
Exterior
Exterior Feature Brick Veneer
Parking Features Attached Garage
Garage Spaces 2.0
Garage Description Attached Garage
Fence Wood, Partial
Building
Lot Description Slightly Rolling
Story 1
Water City
Level or Stories 1
Schools
School District Richmond Elementary
Others
Ownership Garry D & Brenda S Morton
SqFt Source Payne Co Assessor
Energy Description Propane
Read Less
Bought with REAL ESTATE PROFESSIONALS



