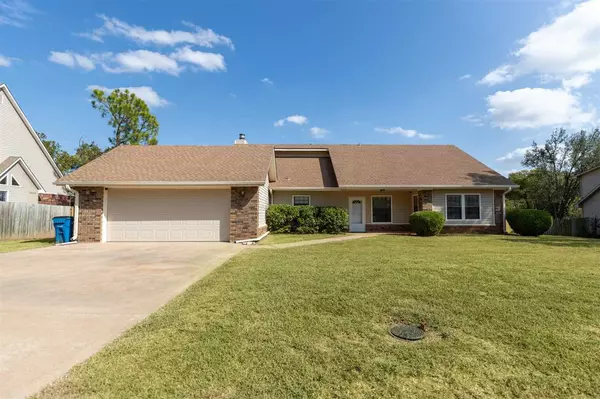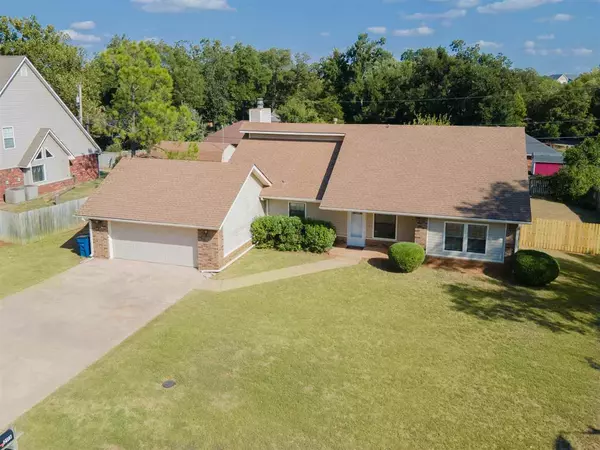For more information regarding the value of a property, please contact us for a free consultation.
2113 N Crescent Dr Stillwater, OK 74075-2803
Want to know what your home might be worth? Contact us for a FREE valuation!

Our team is ready to help you sell your home for the highest possible price ASAP
Key Details
Sold Price $310,000
Property Type Single Family Home
Sub Type RESIDENTIAL
Listing Status Sold
Purchase Type For Sale
Square Footage 2,439 sqft
Price per Sqft $127
Subdivision Swims Urban Dev Wildwood Addition
MLS Listing ID 124280
Sold Date 04/13/22
Bedrooms 4
Full Baths 2
Half Baths 1
Year Built 1979
Annual Tax Amount $1,861
Tax Year 2021
Lot Dimensions 110 x 141
Property Description
Feels like home...you'll want to move right into this updated 4-bedroom, tri-level home! Besides the super location close to schools; shopping; dining and Boomer Lake; you'll enjoy everything this spacious home has to offer! Main level features include a dedicated front entryway; a living room or office with a beautiful wood ceiling; a large kitchen and dining area. The lower level features a beautiful wood wall with a fireplace in the family room; a half bathroom and the main bedroom with an en-suite bathroom and large walk-in closet. The upper level features 3 bedrooms; 1 full bathroom; a large utility room and tons of built-in storage. Updates include New roof in 2022, all new paint throughout the house including walls and ceilings; new baseboards; new flooring and carpet; new front door and storm door; hot-water tank; new heat and air units; new granite in kitchen and master bathroom and fresh paint on the kitchen cabinets with new pulls.
Location
State OK
County Payne
Area Northeast
Zoning Large Lot Single Family Stw
Interior
Heating Forced Air
Cooling Central
Appliance Microwave, Range, Oven, Dishwasher, Garbage Disposal
Exterior
Exterior Feature Brick Veneer, Siding
Parking Features Attached Garage
Garage Spaces 2.0
Garage Description Attached Garage
Fence Back
Building
Story Other
Water City
Level or Stories Other
Schools
School District Will Rogers Elementary
Others
Ownership Caitlyn Underwood & Ronnie D Bradford
SqFt Source PCA
Energy Description Natural Gas
Read Less
Bought with Non Member Office



