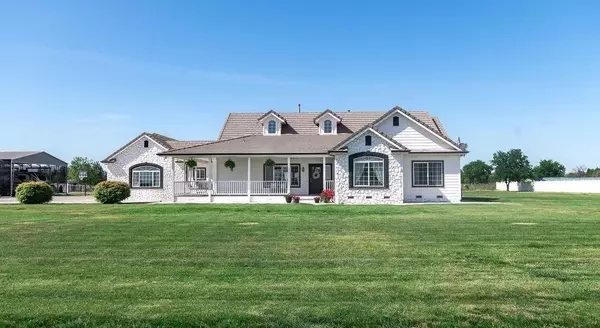For more information regarding the value of a property, please contact us for a free consultation.
11603 Eagle Bay RD Acampo, CA 95220
Want to know what your home might be worth? Contact us for a FREE valuation!

Our team is ready to help you sell your home for the highest possible price ASAP
Key Details
Sold Price $1,230,000
Property Type Single Family Home
Sub Type Single Family Residence
Listing Status Sold
Purchase Type For Sale
Square Footage 3,019 sqft
Price per Sqft $407
MLS Listing ID 223034952
Sold Date 06/08/23
Bedrooms 4
Full Baths 4
HOA Y/N No
Originating Board MLS Metrolist
Year Built 2001
Lot Size 4.630 Acres
Acres 4.63
Property Description
LOOK NO FURTHER!!! Over 3,000 sq ft BEAUTIFULLY Appointed 4/5 LG bedrooms, 4 baths w MULTI-Generation/Guest Quarters complete w en suite and kitchenette. Single-story RANCH Home w Upgrades Galore sits on almost 5 acres of open space, lovely landscaped, GORGEOUS POOL, Horse Property and livestock pasture, Huge Shed/Barn/Workshop AND Covered RV Storage for Family/Friends to visit. Great Room living, dining, huge Chef's Kitchen for family gatherings or backyard parties around the pool, play lawn games in every direction or enjoy raising livestock, riding horses or ATV's. Endless fun on a great piece of land or just swing on your front porch and enjoy the quiet serenity. Road is NOT a thoroughfare, very few residents! Country living a few miles north of Lodi's Beautiful Wine Country. Only thing missing is you. Buyer to verify all info.
Location
State CA
County San Joaquin
Area 20904
Direction Hwy 99, E. Jahant Rd, N. Elliott to Eagle Bay Rd.
Rooms
Master Bathroom Shower Stall(s), Double Sinks, Soaking Tub, Tile, Window
Master Bedroom Sitting Room, Ground Floor, Walk-In Closet, Outside Access
Living Room Great Room
Dining Room Breakfast Nook, Dining Bar, Dining/Family Combo, Space in Kitchen, Formal Area
Kitchen Breakfast Area, Pantry Closet, Granite Counter
Interior
Interior Features Formal Entry, Storage Area(s)
Heating Central
Cooling Ceiling Fan(s), Central, Whole House Fan
Flooring Carpet, Tile, Wood
Window Features Dual Pane Full,Window Coverings,Window Screens
Appliance Built-In Electric Oven, Free Standing Gas Range, Gas Plumbed, Hood Over Range, Dishwasher, Disposal, Microwave, Double Oven, Plumbed For Ice Maker
Laundry Cabinets, Ground Floor, Inside Room
Exterior
Exterior Feature Covered Courtyard, Uncovered Courtyard, Entry Gate
Garage Attached, RV Access, RV Storage, Garage Door Opener, Garage Facing Side
Garage Spaces 3.0
Fence Cross Fenced, Full
Pool Built-In, On Lot, Gunite Construction, Lap
Utilities Available Cable Available, Propane Tank Leased, DSL Available, Solar, Electric
View Panoramic, Pasture
Roof Type Tile
Topography Level
Street Surface Asphalt,Paved
Porch Front Porch, Back Porch, Covered Deck, Uncovered Patio
Private Pool Yes
Building
Lot Description Auto Sprinkler F&R, Landscape Back, Landscape Front, Low Maintenance
Story 1
Foundation Combination, Raised
Sewer Engineered Septic
Water Well
Architectural Style Ranch, Traditional, Craftsman, Farmhouse
Level or Stories One
Schools
Elementary Schools Lodi Unified
Middle Schools Lodi Unified
High Schools Lodi Unified
School District San Joaquin
Others
Senior Community No
Tax ID 007-180-27
Special Listing Condition None
Pets Description Yes, Service Animals OK, Cats OK, Dogs OK
Read Less

Bought with RE/MAX Gold Elk Grove
GET MORE INFORMATION




