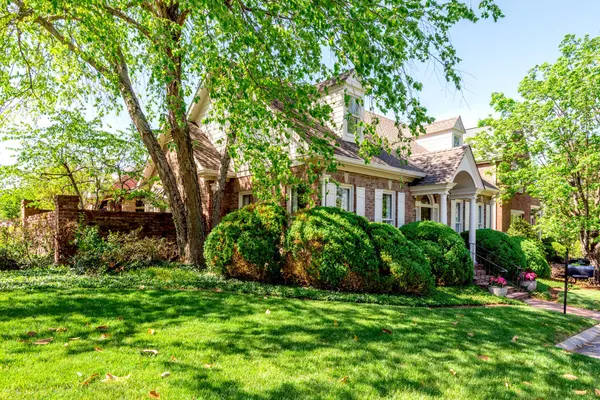For more information regarding the value of a property, please contact us for a free consultation.
102 Abbottsford Nashville, TN 37215
Want to know what your home might be worth? Contact us for a FREE valuation!

Our team is ready to help you sell your home for the highest possible price ASAP
Key Details
Sold Price $1,506,400
Property Type Single Family Home
Sub Type Single Family Residence
Listing Status Sold
Purchase Type For Sale
Square Footage 3,216 sqft
Price per Sqft $468
Subdivision Abbottsford
MLS Listing ID 2513036
Sold Date 06/08/23
Bedrooms 4
Full Baths 4
Half Baths 1
HOA Fees $345/mo
HOA Y/N Yes
Year Built 1986
Annual Tax Amount $4,884
Lot Size 6,098 Sqft
Acres 0.14
Lot Dimensions 57 X 89
Property Description
A rare opportunity. Beautiful, classic, impeccably maintained home in desirable Abbottsford. Gorgeous hardwoods throughout. Primary bedroom on main level, with renovated marble ensuite bath. All bedrooms have private updated baths. Fabulous light-filled kitchen with quartz counters, gas cooktop, double ovens, large walk-in pantry. Expansive great room has stacked stone fireplace, built-in bookcases, and a wet bar. Lovely covered patio with fountain, lush plantings and gas grill is perfect for entertaining. Oversize garage with metallic epoxy flooring, and no steps from garage into house. Irrigation system covers patio and yard. Sidewalks make it an easy stroll to all that Green Hills offers. Enjoy living in this beautiful home in a peaceful and well-kept community.
Location
State TN
County Davidson County
Rooms
Main Level Bedrooms 1
Interior
Interior Features Ceiling Fan(s), Redecorated, Smart Thermostat, Walk-In Closet(s), Wet Bar
Heating Central, Natural Gas
Cooling Central Air, Electric
Flooring Finished Wood, Marble, Tile
Fireplaces Number 2
Fireplace Y
Appliance Dishwasher, Disposal, Grill, Ice Maker, Microwave, Refrigerator
Exterior
Exterior Feature Garage Door Opener, Gas Grill, Smart Irrigation
Garage Spaces 2.0
Waterfront false
View Y/N false
Parking Type Attached - Side
Private Pool false
Building
Lot Description Level
Story 2.5
Sewer Public Sewer
Water Public
Structure Type Brick
New Construction false
Schools
Elementary Schools Julia Green Elementary
Middle Schools John T. Moore Middle School
High Schools Hillsboro Comp High School
Others
HOA Fee Include Maintenance Grounds, Recreation Facilities
Senior Community false
Read Less

© 2024 Listings courtesy of RealTrac as distributed by MLS GRID. All Rights Reserved.
GET MORE INFORMATION




