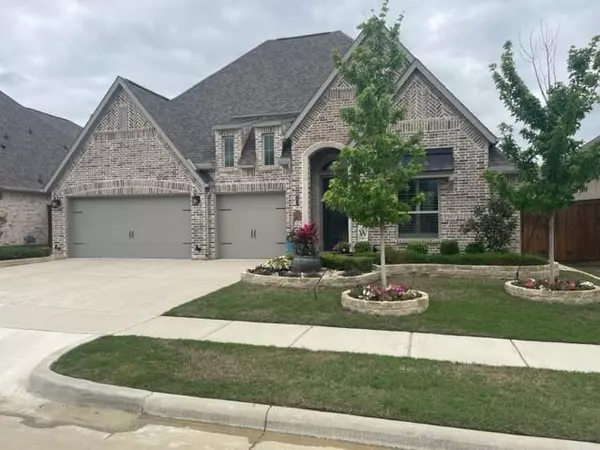For more information regarding the value of a property, please contact us for a free consultation.
1108 Bluestem Drive Aubrey, TX 76227
Want to know what your home might be worth? Contact us for a FREE valuation!

Our team is ready to help you sell your home for the highest possible price ASAP
Key Details
Property Type Single Family Home
Sub Type Single Family Residence
Listing Status Sold
Purchase Type For Sale
Square Footage 2,947 sqft
Price per Sqft $250
Subdivision Sandbrock Ranch
MLS Listing ID 20314135
Sold Date 06/08/23
Style Traditional
Bedrooms 4
Full Baths 3
Half Baths 1
HOA Fees $72/qua
HOA Y/N Mandatory
Year Built 2019
Annual Tax Amount $12,090
Lot Size 7,405 Sqft
Acres 0.17
Property Description
Entertainer’s Delight! Perry Home floor plan located in Sandbrock Ranch. 4 bedroom 3 ½ bath well laid out 2800+ sq foot upgraded home. Extra large Main bedroom with a large soak tub, walk in shower, the main bedroom also has a his and hers closets. Premium greenbelt lot with gorgeous view. Rare 3 across garage with ample storage above. Your guest will love the suite complete with walk in shower. A bonus room is right off the living room great for parties, game room or kids toy room. The kitchen has many upgrades from the soft close cabinets to the 10+ft to die for island with farm house sink and gooseneck faucet. New Kitchen Aid double ovens, microwave and dishwasher. The custom pantry was just completed and has pull out stainless steel pull outs, butcher block counter. Inground gunite pool with pebble tech and travertine deck with piers. Outdoor living area with 2 built in refrigerators and plenty of counter space for any occasion with Kitchen Aid 36” stainless steel grill.
Location
State TX
County Denton
Community Club House, Community Pool, Community Sprinkler, Guarded Entrance, Jogging Path/Bike Path, Lake, Park
Direction Please use GPS for directions.
Rooms
Dining Room 1
Interior
Interior Features Cable TV Available, Decorative Lighting, High Speed Internet Available, Kitchen Island, Pantry, Smart Home System, Walk-In Closet(s)
Heating Central, Electric
Cooling Ceiling Fan(s), Central Air, Electric
Flooring Carpet, Ceramic Tile
Fireplaces Number 1
Fireplaces Type Gas Logs, Living Room
Appliance Dishwasher, Disposal, Electric Oven, Gas Cooktop, Microwave, Plumbed For Gas in Kitchen, Tankless Water Heater, Vented Exhaust Fan
Heat Source Central, Electric
Laundry Electric Dryer Hookup, Utility Room, Full Size W/D Area, Washer Hookup
Exterior
Exterior Feature Covered Patio/Porch, Rain Gutters, Outdoor Grill
Garage Spaces 3.0
Fence Wood, Wrought Iron
Pool Gunite, In Ground
Community Features Club House, Community Pool, Community Sprinkler, Guarded Entrance, Jogging Path/Bike Path, Lake, Park
Utilities Available MUD Sewer, MUD Water
Roof Type Composition
Garage Yes
Private Pool 1
Building
Lot Description Few Trees, Landscaped, Subdivision
Story One
Foundation None
Structure Type Brick
Schools
Elementary Schools Hl Brockett
Middle Schools Rodriguez
High Schools Ray Braswell
School District Denton Isd
Others
Ownership See Tax Records
Acceptable Financing Cash, Conventional, FHA, VA Loan
Listing Terms Cash, Conventional, FHA, VA Loan
Financing VA
Read Less

©2024 North Texas Real Estate Information Systems.
Bought with Christian Fussell • League Real Estate
GET MORE INFORMATION




