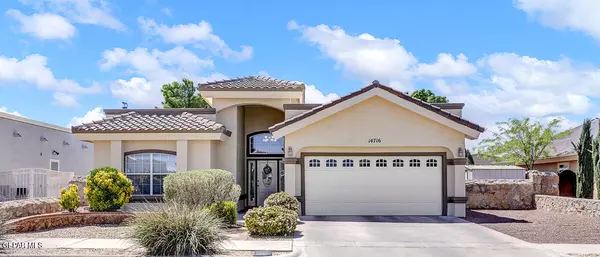For more information regarding the value of a property, please contact us for a free consultation.
14716 Cactus Crossing DR Horizon City, TX 79928
Want to know what your home might be worth? Contact us for a FREE valuation!
Our team is ready to help you sell your home for the highest possible price ASAP
Key Details
Property Type Single Family Home
Listing Status Sold
Purchase Type For Sale
Square Footage 1,984 sqft
Price per Sqft $125
Subdivision Desert Breeze
MLS Listing ID 880029
Sold Date 06/08/23
Style 1 Story
Bedrooms 4
Full Baths 2
HOA Y/N No
Originating Board Greater El Paso Association of REALTORS®
Year Built 2008
Annual Tax Amount $6,081
Lot Size 6,498 Sqft
Acres 0.15
Property Description
Welcome to your new home! This stunning 1984 sqft. single-story 4 bedroom, 2 bath home is the epitome of modern luxury, with every detail carefully crafted to create a space that is both elegant and inviting. As you step through the front door, you'll be greeted by a spacious living room with plenty of natural light. The shaker style cabinets and quartz countertops in the kitchen are sure to impress, providing ample storage space and a sleek, modern look. The primary bedroom features a beautifully updated ensuite bathroom with a double vanity and a walk-in shower, while the three additional bedrooms are perfect for family, guests, or even a home office. The fully landscaped front and back yards are perfect for outdoor entertaining or simply relaxing in the sun. The back yard features a covered patio, perfect for hosting summer barbecues or simply enjoying a morning coffee. Located in a quiet and family-friendly neighborhood, don't miss out on the opportunity to make this stunning home yours
Location
State TX
County El Paso
Community Desert Breeze
Zoning R1
Interior
Interior Features See Remarks
Heating Central
Cooling Refrigerated
Flooring Tile
Fireplaces Number 1
Fireplace Yes
Window Features Blinds
Exterior
Exterior Feature Walled Backyard
Fence Back Yard
Pool None
Roof Type Flat,Tile
Porch Covered
Private Pool No
Building
Lot Description Standard Lot
Sewer See Remarks
Water See Remarks
Architectural Style 1 Story
Structure Type Stucco
Schools
Elementary Schools Clendenin
Middle Schools Carrolwel
High Schools Horizon
Others
HOA Fee Include None
Tax ID D41700001102600
Acceptable Financing Cash, Conventional, FHA, VA Loan
Listing Terms Cash, Conventional, FHA, VA Loan
Special Listing Condition None
Read Less
GET MORE INFORMATION




