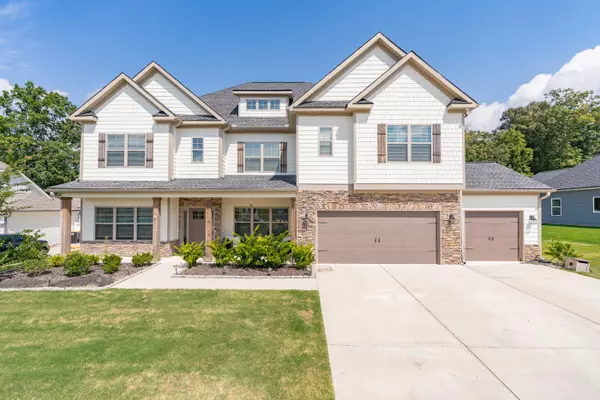For more information regarding the value of a property, please contact us for a free consultation.
8390 Trout Lily DR Ooltewah, TN 37363
Want to know what your home might be worth? Contact us for a FREE valuation!

Our team is ready to help you sell your home for the highest possible price ASAP
Key Details
Sold Price $669,000
Property Type Single Family Home
Sub Type Single Family Residence
Listing Status Sold
Purchase Type For Sale
Square Footage 4,532 sqft
Price per Sqft $147
Subdivision Meadow Stream
MLS Listing ID 1373148
Sold Date 06/09/23
Bedrooms 5
Full Baths 4
Half Baths 1
Originating Board Greater Chattanooga REALTORS®
Year Built 2020
Lot Size 0.360 Acres
Acres 0.36
Lot Dimensions 100X156.31
Property Description
Newer home with lots of square footage and no HOA fees. Hardwood flooring throughout the main level. Open floor plan concept. Large dining room area that is open to the family room and kitchen. Office area as you enter the home with lots of natural light and coffered ceilings. Family room has coffered ceilings, built-in bookcases, gas fireplace and flows into the kitchen. Kitchen has tons of cabinet space, HUGE/oversized island area, granite counter tops, stainless appliance package, gas stove with pot filler, double oven, walk-in pantry and so much more. There is a bedroom on the main level with private bathroom, that would be perfect for in-law or teenager and there is also a guest half bathroom for visitors. Upstairs you find a large landing area that make a wonderful workout space or many other opportunities. Master bedroom is oversized and has sitting area, plus two walk-in closets. Master bathroom has double bowl vanity, granite, walk-in shower with designer tile and soaking tub. There are also three other bedrooms on this level of the home and two other full bathrooms. Laundry room is on the second floor with all the bedrooms and is also oversized to accommodate a lot of people. The second floor also has a media room that is very large and would make a perfect home theater with bar area. The rear of the home has a covered patio area that looks out over the flat backyard. There is also a privacy fence for keeping the pets in. The home is situated comfortably in the wonderful Meadow Stream neighborhood with sidewalks and perfect for walking. Convenient to schools and the new businesses of Cambridge Square in Ooltewah. Call today to schedule your own private viewing of this home!
Location
State TN
County Hamilton
Area 0.36
Rooms
Basement None
Interior
Interior Features Eat-in Kitchen, Granite Counters, High Ceilings, Open Floorplan, Pantry, Separate Dining Room, Separate Shower, Sitting Area, Soaking Tub, Tub/shower Combo, Walk-In Closet(s), Wet Bar
Heating Electric
Cooling Electric, Multi Units
Flooring Carpet, Tile
Fireplaces Number 1
Fireplaces Type Den, Family Room, Gas Log
Fireplace Yes
Window Features Insulated Windows
Appliance Refrigerator, Microwave, Gas Water Heater, Gas Range, Double Oven, Dishwasher, Convection Oven
Heat Source Electric
Laundry Electric Dryer Hookup, Gas Dryer Hookup, Laundry Room, Washer Hookup
Exterior
Garage Garage Door Opener, Garage Faces Front, Kitchen Level
Garage Spaces 3.0
Garage Description Attached, Garage Door Opener, Garage Faces Front, Kitchen Level
Community Features Sidewalks
Utilities Available Cable Available, Electricity Available, Sewer Connected, Underground Utilities
Roof Type Shingle
Porch Covered, Deck, Patio
Parking Type Garage Door Opener, Garage Faces Front, Kitchen Level
Total Parking Spaces 3
Garage Yes
Building
Lot Description Level, Split Possible, Sprinklers In Front, Sprinklers In Rear
Faces Ooltewah Exit, Left back under interstate, Right on Mountain View Road, Mountain View to round about onto Blanche Road, Blanche Road changes to Refuge Lane at Stop Sign. Right on Tranquility Drive, Right on Trout Lily Drive, Home on Right.
Story Two
Foundation Slab
Water Public
Structure Type Fiber Cement,Stone
Schools
Elementary Schools Ooltewah Elementary
Middle Schools Hunter Middle
High Schools Ooltewah
Others
Senior Community No
Tax ID 114h D 016
Security Features Security System,Smoke Detector(s)
Acceptable Financing Cash, Conventional, VA Loan, Owner May Carry
Listing Terms Cash, Conventional, VA Loan, Owner May Carry
Read Less
GET MORE INFORMATION




