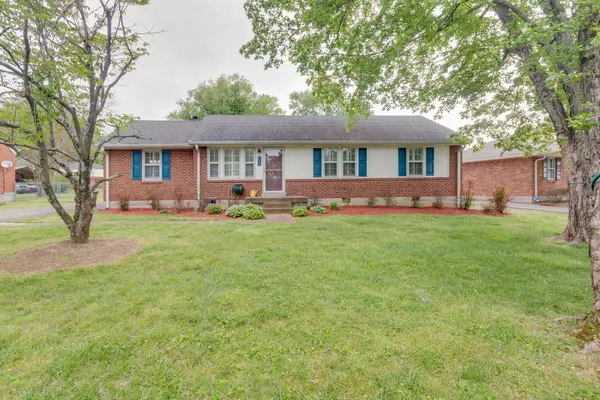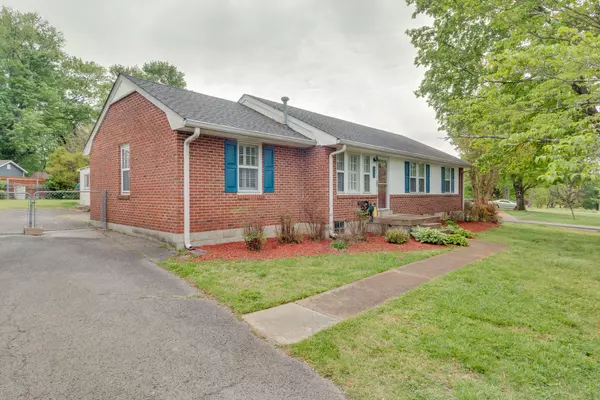For more information regarding the value of a property, please contact us for a free consultation.
2115 Dearborn Dr Nashville, TN 37214
Want to know what your home might be worth? Contact us for a FREE valuation!

Our team is ready to help you sell your home for the highest possible price ASAP
Key Details
Sold Price $400,000
Property Type Single Family Home
Sub Type Single Family Residence
Listing Status Sold
Purchase Type For Sale
Square Footage 1,601 sqft
Price per Sqft $249
Subdivision Donelson Hills
MLS Listing ID 2510021
Sold Date 06/06/23
Bedrooms 4
Full Baths 2
HOA Y/N No
Year Built 1955
Annual Tax Amount $2,584
Lot Size 0.320 Acres
Acres 0.32
Lot Dimensions 105 X 195
Property Description
Welcome to your dream home in the highly sought-after Donelson Hill neighborhood of Nashville! This charming ranch-style home boasts a prime location just 15 minutes from downtown Nashville, giving you easy access to all the city has to offer while still enjoying a peaceful suburban lifestyle. The galley kitchen features everything you need to prepare delicious meals, and the built-in bench provides a cozy spot for enjoying your morning coffee. This home features a fenced-in backyard, perfect for your furry friends or for hosting barbecues with loved ones. The shed with electricity provides ample storage space, and the best part? You can enjoy the spectacular downtown fireworks right from the comfort of your front yard. This home has been well-maintained and is move-in ready!
Location
State TN
County Davidson County
Rooms
Main Level Bedrooms 4
Interior
Interior Features Ceiling Fan(s), High Speed Internet, Storage, Utility Connection
Heating Central, Natural Gas
Cooling Central Air
Flooring Finished Wood, Laminate, Tile
Fireplace N
Appliance Dishwasher, Microwave, Refrigerator
Exterior
Exterior Feature Storage
Waterfront false
View Y/N true
View City
Roof Type Shingle
Parking Type Attached, Driveway
Private Pool false
Building
Story 1
Sewer Public Sewer
Water Public
Structure Type Brick
New Construction false
Schools
Elementary Schools Pennington Elementary
Middle Schools Two Rivers Middle School
High Schools Mcgavock Comp High School
Others
Senior Community false
Read Less

© 2024 Listings courtesy of RealTrac as distributed by MLS GRID. All Rights Reserved.
GET MORE INFORMATION




