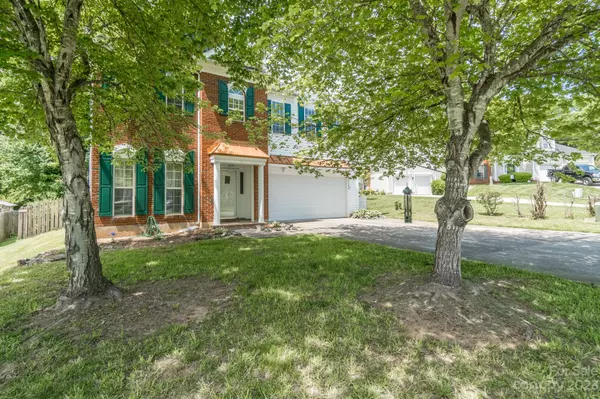For more information regarding the value of a property, please contact us for a free consultation.
5513 Suncrest CT Charlotte, NC 28215
Want to know what your home might be worth? Contact us for a FREE valuation!

Our team is ready to help you sell your home for the highest possible price ASAP
Key Details
Sold Price $370,000
Property Type Single Family Home
Sub Type Single Family Residence
Listing Status Sold
Purchase Type For Sale
Square Footage 2,383 sqft
Price per Sqft $155
Subdivision Turtle Rock
MLS Listing ID 4025606
Sold Date 06/12/23
Style Traditional
Bedrooms 4
Full Baths 2
Half Baths 1
HOA Fees $31/qua
HOA Y/N 1
Abv Grd Liv Area 2,383
Year Built 1999
Lot Size 10,890 Sqft
Acres 0.25
Property Description
Adorable spacious home with four bedrooms plus a loft and two car garage located on a quiet cul de sac street. You'll love the spacious fenced yard with tons of privacy perfect for outdoor entertaining. Open floor plan with beautiful vinyl plank floors downstairs and new carpet upstairs. As you enter the home the office/flex room has multiple purposes and flows into the dining room. The kitchen is open to family room with fireplace. Step outside to the big backyard with storage shed. Take a view of the beautiful trees in the back. Enjoy the primary suite with sitting area, bathroom separate shower and tub plus large closet. Loft, bathroom and two additional bedrooms complete the upstairs. Turtle Rock has impressive amenities to include a clubhouse, outdoor pool and playground. Great location near Harrisburg, close to schools, restaurants & shopping. Minutes to I485 and the city for an easy commute.
Location
State NC
County Mecklenburg
Zoning R3
Interior
Interior Features Cable Prewire, Garden Tub, Open Floorplan, Walk-In Closet(s)
Heating Natural Gas
Cooling Central Air
Flooring Carpet, Vinyl, Vinyl
Fireplaces Type Family Room, Gas, Gas Log
Fireplace true
Appliance Dishwasher, Disposal, Electric Oven, Electric Range, Gas Water Heater, Microwave, Plumbed For Ice Maker, Washer/Dryer
Exterior
Garage Spaces 2.0
Fence Back Yard, Fenced, Privacy
Community Features Clubhouse, Outdoor Pool, Playground
Utilities Available Cable Connected, Electricity Connected, Gas, Satellite Internet Available, Underground Power Lines, Underground Utilities, Wired Internet Available
Parking Type Attached Garage, Garage Door Opener, Garage Faces Front
Garage true
Building
Lot Description Cul-De-Sac, Level
Foundation Slab
Sewer Public Sewer
Water City
Architectural Style Traditional
Level or Stories Two
Structure Type Brick Partial, Vinyl
New Construction false
Schools
Elementary Schools J.H. Gunn
Middle Schools Albemarle
High Schools Rocky River
Others
HOA Name William Douglas
Senior Community false
Restrictions Subdivision
Acceptable Financing Cash, Conventional, FHA, VA Loan
Listing Terms Cash, Conventional, FHA, VA Loan
Special Listing Condition None
Read Less
© 2024 Listings courtesy of Canopy MLS as distributed by MLS GRID. All Rights Reserved.
Bought with Carolina Bonilla • JPAR Carolina Living
GET MORE INFORMATION




