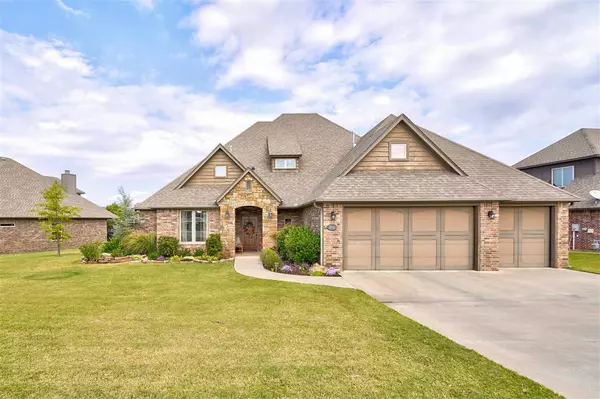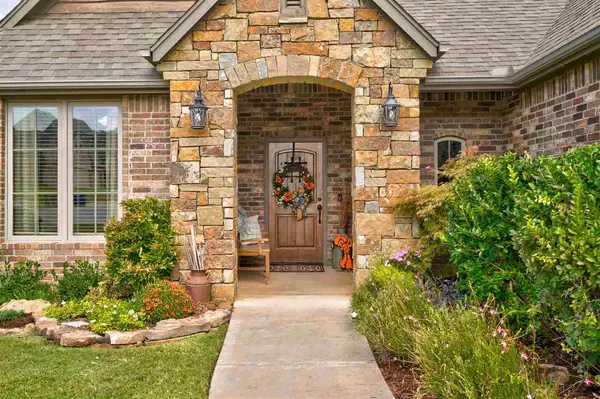For more information regarding the value of a property, please contact us for a free consultation.
3112 W Cypress Mill Ave Stillwater, OK 74074
Want to know what your home might be worth? Contact us for a FREE valuation!

Our team is ready to help you sell your home for the highest possible price ASAP
Key Details
Sold Price $532,000
Property Type Single Family Home
Sub Type RESIDENTIAL
Listing Status Sold
Purchase Type For Sale
Square Footage 3,143 sqft
Price per Sqft $169
Subdivision Berry Creek Add
MLS Listing ID 127115
Sold Date 06/12/23
Bedrooms 5
Full Baths 4
HOA Fees $700
Year Built 2013
Annual Tax Amount $2,022
Tax Year 4917
Lot Dimensions Approximately 121 by 128
Property Description
Enjoy Berry Creek living in this Kraybill Construction home with popular floor plan that allows for plenty of flexibility. Well cared for, this property provides 4 bedrooms, 4 bathrooms, PLUS a bonus room AND a media room. Main level offers an open concept living space that includes a kitchen with peninsula seating, island with beverage fridge, walk in pantry, gas stove top and double ovens. 3-1 bedroom split provides for a private master suite, with connecting laundry room. Other 3 bedrooms are serviced by two additional full bathrooms, one being jack and Jill style. Also included on the first floor is a quaint office/study space with locker storage that is located just off the 3 car garage. Second floor houses a media room with overhead technology and a large 5th bedroom or bonus space to fit your specific lifestyle. Upstairs also provides the 4th full bathroom and loads of walk in attic storage. Summers are bug free on the covered patio with electronic screens that also provide for extra privacy. This house is only steps away from all the Berry Creek amenities that you are sure to love including the pool, clubhouse and playground.
Location
State OK
County Payne
Area Southwest
Zoning Small Lot Single Family Stw
Interior
Heating Forced Air
Cooling Central
Appliance Microwave, Oven, Cook Top, Hood, Dishwasher, Garbage Disposal
Exterior
Exterior Feature Brick Veneer, Stone/Rock Veneer
Parking Features Attached Garage
Garage Spaces 3.0
Garage Description Attached Garage
Fence Back, Perimeter, Metal
Building
Story 1.5
Water City
Level or Stories 1.5
Schools
School District Sangre Ridge Elementary
Others
Ownership Owner of Record
SqFt Source Payne County Assessor
Energy Description Natural Gas
Read Less
Bought with REAL ESTATE PROFESSIONALS



