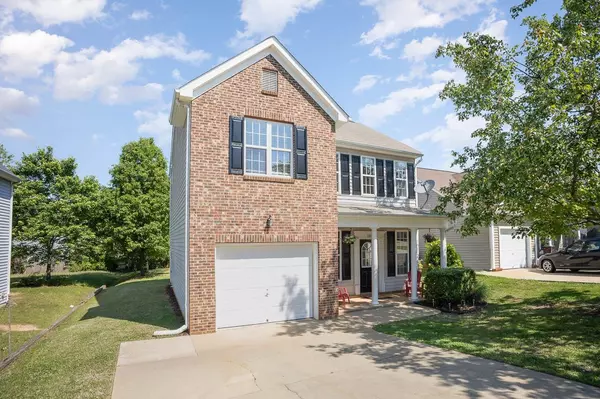Bought with Real Broker, LLC
For more information regarding the value of a property, please contact us for a free consultation.
121 Hutson Lane Clayton, NC 27527
Want to know what your home might be worth? Contact us for a FREE valuation!

Our team is ready to help you sell your home for the highest possible price ASAP
Key Details
Sold Price $321,000
Property Type Single Family Home
Sub Type Single Family Residence
Listing Status Sold
Purchase Type For Sale
Square Footage 1,449 sqft
Price per Sqft $221
Subdivision Riverwood Athletic Club
MLS Listing ID 2509312
Sold Date 06/12/23
Style Site Built
Bedrooms 3
Full Baths 2
Half Baths 1
HOA Fees $77/mo
HOA Y/N Yes
Abv Grd Liv Area 1,449
Originating Board Triangle MLS
Year Built 2004
Annual Tax Amount $2,156
Lot Size 6,534 Sqft
Acres 0.15
Property Description
Location! Location! Amenities galore! Just around the corner to shops, eateries, schools, and the community gym with indoor/outdoor pools. Access to Mountain to Sea trails is in the neighborhood. Golf is included, too, as part of the low HOA fee. This home welcomes you into an open living room and eat-in kitchen with LVP throughout. Grill on the patio and enjoy your tree-lined back yard. Then relax & soak in your garden tub. No need to haul laundry up and down - it's upstairs with the bedrooms. It's move-in ready, plus the washer, dryer, & refrigerator convey. Listing agent related to seller.
Location
State NC
County Johnston
Community Fitness Center, Golf, Pool, Street Lights
Direction From Garner: 70 Bus East. L Shotwell. R Covered Bridge to the end. L Covered Bridge. L Pritchard. L Athletic Club Blvd. R Manning. L Hutson. From Smithfield: 70 Bus West. R Main. R N O'Neil. L Pritchard. L Athletic Club Blvd. R Manning. L Hutson.
Interior
Interior Features Bathtub/Shower Combination, Ceiling Fan(s), Double Vanity, Eat-in Kitchen, Entrance Foyer, High Ceilings, High Speed Internet, Pantry, Smooth Ceilings
Heating Electric, Forced Air
Cooling Electric
Flooring Carpet, Vinyl
Fireplaces Number 1
Fireplace Yes
Window Features Blinds
Appliance Dishwasher, Dryer, Electric Range, Electric Water Heater, Microwave, Refrigerator, Washer
Laundry Upper Level
Exterior
Exterior Feature Rain Gutters
Garage Spaces 1.0
Pool Indoor
Community Features Fitness Center, Golf, Pool, Street Lights
Utilities Available Cable Available
Parking Type Concrete, Driveway, Garage, Garage Door Opener
Garage No
Private Pool No
Building
Lot Description Landscaped, Open Lot
Faces From Garner: 70 Bus East. L Shotwell. R Covered Bridge to the end. L Covered Bridge. L Pritchard. L Athletic Club Blvd. R Manning. L Hutson. From Smithfield: 70 Bus West. R Main. R N O'Neil. L Pritchard. L Athletic Club Blvd. R Manning. L Hutson.
Foundation Slab
Sewer Public Sewer
Water Public
Architectural Style Traditional, Transitional
Structure Type Vinyl Siding
New Construction No
Schools
Elementary Schools Johnston - Riverwood
Middle Schools Johnston - Riverwood
High Schools Johnston - Corinth Holder
Read Less

GET MORE INFORMATION




